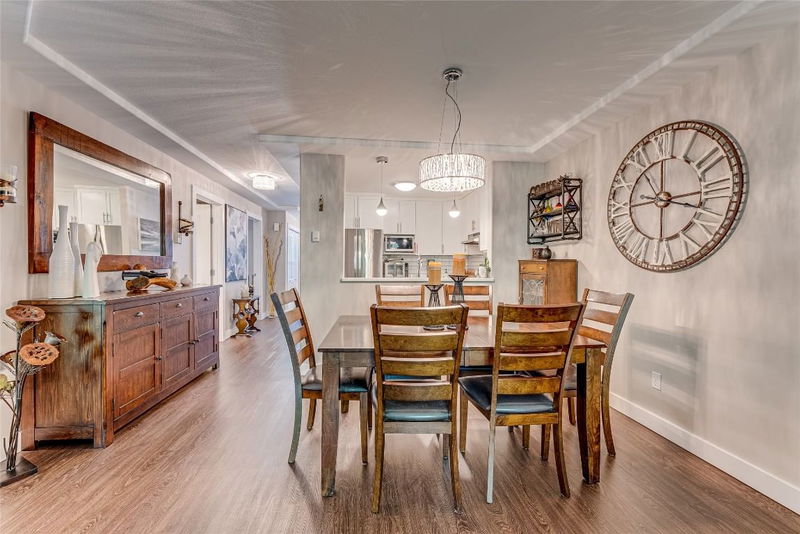Key Facts
- MLS® #: 10349396
- Property ID: SIRC2450006
- Property Type: Residential, Condo
- Living Space: 1,098 sq.ft.
- Year Built: 1994
- Bedrooms: 2
- Bathrooms: 2
- Parking Spaces: 2
- Listed By:
- RE/MAX Vernon
Property Description
Stunning fully renovated corner unit in the desirable Creekside Gardens, offering rare privacy and serene natural views as it backs directly onto a lush, quiet creek—no neighbors to the right. This 2-bedroom, 2-bathroom home has been professionally redone from top to bottom with exceptional attention to detail. Enjoy brand-new paint, trim, doors, and baseboards throughout, along with all-new blinds, ceiling fans, and updated light fixtures. The reimagined kitchen is a showstopper—engineer-approved wall removal creates an open layout, now featuring quartz countertops, stylish backsplash, brand-new cabinets, and high-end stainless steel appliances. Both bathrooms have been completely renovated with quality modern finishes. The fireplace has been resurfaced for a fresh, contemporary look, and the flooring has been upgraded throughout. Additional updates include new door frames, outlet covers, and a 2024 hot water tank. All-electric heating provides efficient comfort. As an end unit, it’s filled with natural light—especially in the bedrooms, which feature rare bay windows not found in most units. A quiet, private retreat with every modern upgrade already done—just move in and enjoy.
Rooms
- TypeLevelDimensionsFlooring
- Home officeMain7' 9" x 7' 9.9"Other
- BathroomMain7' 3" x 11'Other
- Dining roomMain8' 6" x 13' 8"Other
- KitchenMain8' 11" x 9' 9.6"Other
- OtherMain11' 5" x 4' 6.9"Other
- FoyerMain7' 8" x 6'Other
- BedroomMain10' 6" x 11' 6"Other
- OtherMain8' 2" x 12' 6.9"Other
- Primary bedroomMain13' 11" x 13' 6"Other
- StorageMain9' 8" x 5' 11"Other
- Living roomMain13' 6" x 12' 8"Other
Listing Agents
Request More Information
Request More Information
Location
204 Kalamalka Lake Road #207, Vernon, British Columbia, V1T 7M3 Canada
Around this property
Information about the area within a 5-minute walk of this property.
- 21.96% 65 to 79 years
- 19.28% 50 to 64 years
- 17.93% 35 to 49 years
- 12.14% 20 to 34 years
- 7.26% 80 and over
- 6.48% 15 to 19
- 6.2% 10 to 14
- 4.89% 5 to 9
- 3.87% 0 to 4
- Households in the area are:
- 72.74% Single family
- 22.8% Single person
- 2.49% Multi person
- 1.97% Multi family
- $129,520 Average household income
- $57,902 Average individual income
- People in the area speak:
- 90.47% English
- 2.39% Punjabi (Panjabi)
- 1.7% German
- 1.69% French
- 1.1% Russian
- 0.75% English and non-official language(s)
- 0.54% Dutch
- 0.48% Tagalog (Pilipino, Filipino)
- 0.44% Spanish
- 0.44% Mandarin
- Housing in the area comprises of:
- 70.09% Single detached
- 12.33% Row houses
- 7.41% Apartment 1-4 floors
- 7.37% Duplex
- 2.8% Semi detached
- 0% Apartment 5 or more floors
- Others commute by:
- 7.06% Other
- 3.38% Foot
- 0.76% Bicycle
- 0.51% Public transit
- 33.5% High school
- 22.32% College certificate
- 16.74% Bachelor degree
- 10.56% Did not graduate high school
- 9.87% Trade certificate
- 5.47% Post graduate degree
- 1.54% University certificate
- The average air quality index for the area is 1
- The area receives 169.57 mm of precipitation annually.
- The area experiences 7.39 extremely hot days (32.67°C) per year.
Request Neighbourhood Information
Learn more about the neighbourhood and amenities around this home
Request NowPayment Calculator
- $
- %$
- %
- Principal and Interest $2,075 /mo
- Property Taxes n/a
- Strata / Condo Fees n/a

