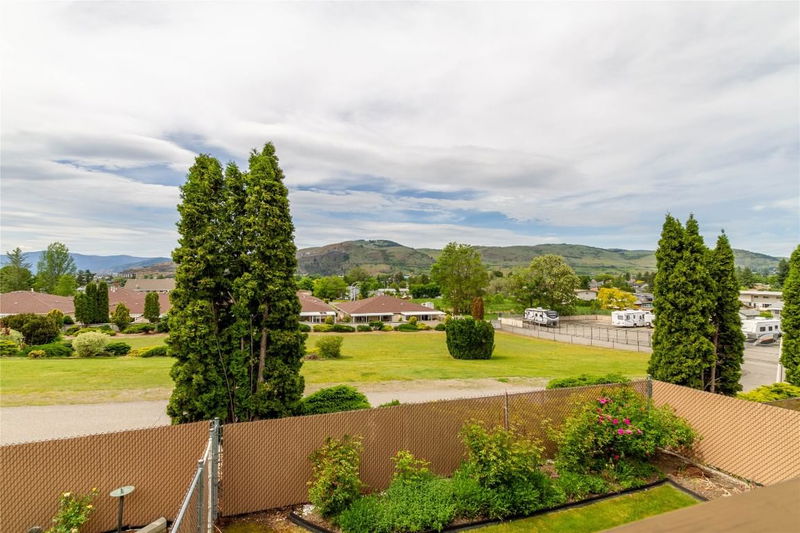Key Facts
- MLS® #: 10350004
- Property ID: SIRC2449997
- Property Type: Residential, Condo
- Living Space: 2,124 sq.ft.
- Year Built: 1991
- Bedrooms: 3
- Bathrooms: 3
- Parking Spaces: 2
- Listed By:
- Royal LePage Downtown Realty
Property Description
If you’re looking to downsize but are not ready to give up your spacious basement with room for guests, extra storage, and private yard for light gardening, then this could be the property for you! Located in a well-cared-for 55+ community, this 2100 sq ft, 3 bedroom, 3 bathroom rancher with a full walkout basement is ready for its next owner. This great level entrance layout provides a large kitchen, an open dining room and living room area that comfortably flows out to the covered deck, where you will enjoy the valley views. Still on the main level, you’ll appreciate the spacious primary bedroom with a full ensuite and walk-in closet, a second bedroom, another full bathroom, and laundry. Downstairs is a great space for hobbies and hosting family, with a large family room, an open den/office, a huge guest bedroom, another full bathroom, a storage room, and patio doors that open out onto your lower deck and fully fenced backyard. Poly B has been removed and updated with PEX, brand new A/C unit installed this summer, plus, extra Insulation has been blown into the attic for better efficiency. This home benefits from all the close-by city amenities but enjoys an open-air feel with green space located directly behind. Another big benefit that this complex offers is extra parking for RVs, so you don’t have to pay for storage somewhere across town. Come check out this great Vernon property today and make it your new home!
Downloads & Media
Rooms
- TypeLevelDimensionsFlooring
- KitchenMain10' x 10' 9.9"Other
- Dining roomMain8' x 12' 3"Other
- Primary bedroomMain12' 6" x 15' 11"Other
- BedroomMain9' 9.6" x 11' 8"Other
- BathroomMain7' 8" x 7' 6"Other
- BathroomMain5' 9.9" x 8' 11"Other
- BathroomBasement6' 3.9" x 8' 9.6"Other
- Family roomBasement12' 6" x 25' 11"Other
- DenBasement7' 8" x 9' 6"Other
- StorageBasement8' 9.9" x 9' 6"Other
- Living roomMain12' 3" x 17'Other
- BedroomBasement11' 6" x 17' 11"Other
Listing Agents
Request More Information
Request More Information
Location
3930 20 Street #18, Vernon, British Columbia, V1T 4C9 Canada
Around this property
Information about the area within a 5-minute walk of this property.
Request Neighbourhood Information
Learn more about the neighbourhood and amenities around this home
Request NowPayment Calculator
- $
- %$
- %
- Principal and Interest 0
- Property Taxes 0
- Strata / Condo Fees 0

