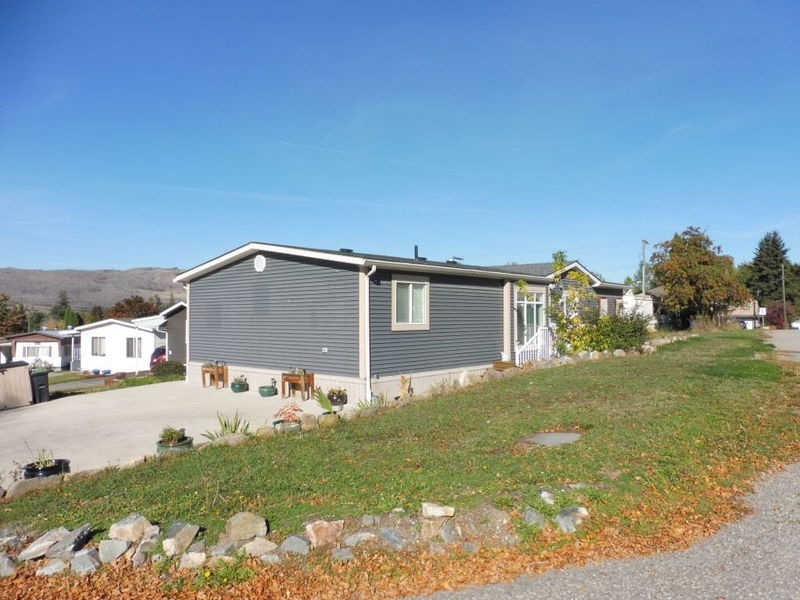Key Facts
- MLS® #: 10349897
- Property ID: SIRC2449967
- Property Type: Residential, Single Family Detached
- Living Space: 1,352 sq.ft.
- Year Built: 2016
- Bedrooms: 3
- Bathrooms: 2
- Parking Spaces: 3
- Listed By:
- 3 Percent Realty Inc.
Property Description
You’ll fall in love with this well-maintained, spacious 3-bedroom, 2 full bathroom double-wide manufactured home built by SRI Homes. The open concept layout creates a seamless flow between the kitchen, dining, and living areas, offering a bright and inviting space filled with natural light from large windows throughout.
The king-sized primary suite is located at one end of the home and features a generous walk-through closet and a full private ensuite. At the opposite end, you’ll find two more bedrooms and another full bathroom—perfect for guests, hobbies, or a home office.
Situated in the sought-after Vernon Mobile Home Park, a 55+ adult community, this home offers peace, comfort, and convenience. It’s close to shopping, medical services, and restaurants, and there’s a nearby bus stop on 43 Avenue for easy access to transit.
This is a must-see home in a fantastic location—don’t miss your chance to view it in person. Book your private showing today!
Downloads & Media
Rooms
- TypeLevelDimensionsFlooring
- BedroomMain10' 3" x 9' 11"Other
- Living roomMain16' 5" x 12' 8"Other
- OtherMain10' 9.6" x 6' 9.9"Other
- Dining roomMain13' x 9' 9.6"Other
- Primary bedroomMain9' 9.9" x 13' 6.9"Other
- Laundry roomMain10' 9" x 6' 3.9"Other
- BathroomMain8' 6" x 7' 9"Other
- BathroomMain8' 9.9" x 4' 8"Other
- BedroomMain9' 6.9" x 10' 6.9"Other
- KitchenMain13' 5" x 14'Other
Listing Agents
Request More Information
Request More Information
Location
1600 43 Avenue #25, Vernon, British Columbia, V1T 9G6 Canada
Around this property
Information about the area within a 5-minute walk of this property.
Request Neighbourhood Information
Learn more about the neighbourhood and amenities around this home
Request NowPayment Calculator
- $
- %$
- %
- Principal and Interest 0
- Property Taxes 0
- Strata / Condo Fees 0

