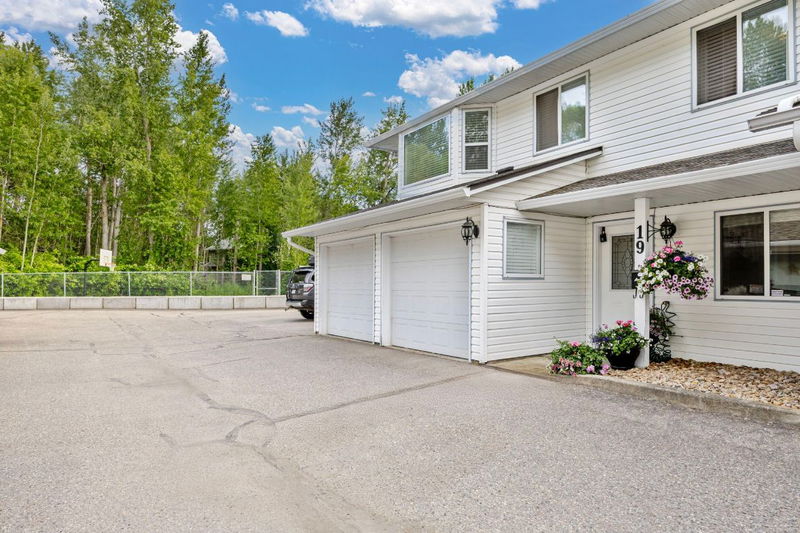Key Facts
- MLS® #: 10348669
- Property ID: SIRC2449930
- Property Type: Residential, Condo
- Living Space: 1,857 sq.ft.
- Year Built: 1994
- Bedrooms: 4
- Bathrooms: 3
- Parking Spaces: 3
- Listed By:
- RE/MAX Kelowna
Property Description
Bright and beautifully updated 4-bedroom end unit townhome in the heart of Vernon! This family-friendly home is filled with natural light and features elegant hardwood floors that seamlessly connect the open-concept living and dining areas. The refreshed kitchen includes an island for easy meal prep, a new sink and faucets, and stainless steel appliances. Step out onto the west-facing balcony—perfect for BBQs and soaking up the Okanagan sun! Upstairs, you'll find a spacious primary bedroom with full ensuite and walk-in closet, two more bedrooms with smart closet organizers, and a stylishly renovated main bath. The lower level includes a bedroom (currently used as an office), large rec room, full bath, laundry, and access to a fully fenced yard with a covered patio. For young families, a wonderful bonus is the beautiful park with children's play structure adjacent to this development. Please note: the hot tub is not currently operational. Double garage with built-in storage. Central location close to schools, parks, and shopping. Tremendous value for a lovely home in a great neighborhood. Please schedule a private viewing today!
Rooms
- TypeLevelDimensionsFlooring
- BedroomMain7' 11" x 13' 9"Other
- Bedroom2nd floor9' 8" x 11' 11"Other
- Family roomMain25' 11" x 10' 6.9"Other
- Storage2nd floor3' 6.9" x 3' 9.6"Other
- DenMain12' 9.6" x 9' 9.9"Other
- Living room2nd floor12' x 12' 6.9"Other
- UtilityMain5' 9" x 5' 6"Other
- Laundry roomMain7' 6" x 8' 5"Other
- Primary bedroom2nd floor10' 11" x 13' 9.6"Other
- Dining room2nd floor12' x 8' 3"Other
- Bedroom2nd floor8' 9" x 11' 9.6"Other
- BathroomMain11' x 4' 3.9"Other
- Bathroom2nd floor7' 2" x 4' 9.9"Other
- Kitchen2nd floor12' 3" x 14' 9.6"Other
Listing Agents
Request More Information
Request More Information
Location
1801 53 Avenue #19, Vernon, British Columbia, V1T 4E7 Canada
Around this property
Information about the area within a 5-minute walk of this property.
Request Neighbourhood Information
Learn more about the neighbourhood and amenities around this home
Request NowPayment Calculator
- $
- %$
- %
- Principal and Interest $2,880 /mo
- Property Taxes n/a
- Strata / Condo Fees n/a

