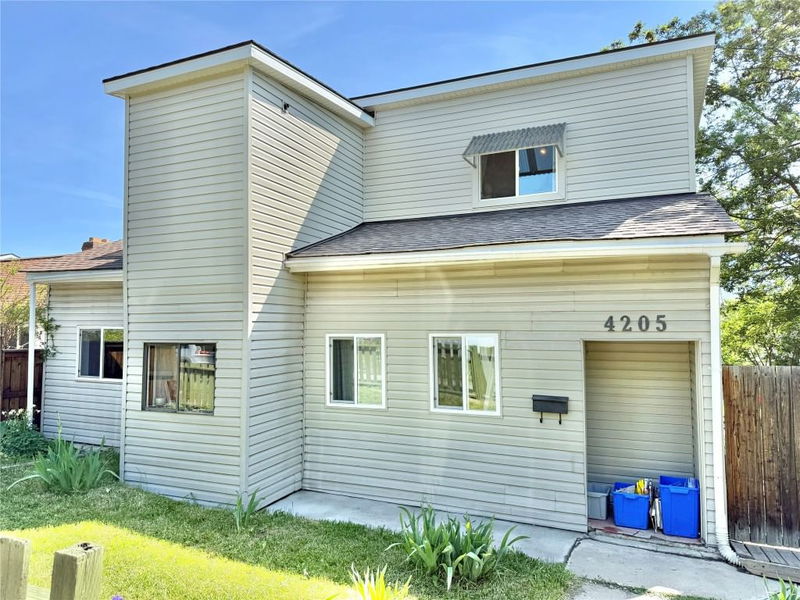Key Facts
- MLS® #: 10349586
- Property ID: SIRC2447778
- Property Type: Residential, Single Family Detached
- Living Space: 1,184 sq.ft.
- Lot Size: 6,250 sq.ft.
- Year Built: 1935
- Bedrooms: 3
- Bathrooms: 2
- Listed By:
- RE/MAX Kelowna
Property Description
Welcome to this truly one-of-a-kind character home in the heart of town! Perfectly positioned within walking distance to shops, schools, and parks, this charming 3-bedroom, 2-bath home offers 1,184 sq.ft. of bright, inviting living space. Thoughtfully updated with new siding, soffits, fascia, fresh paint, mostly updated vinyl windows, and modern PEX plumbing with 100 amp service, it blends classic charm with everyday comfort. Brand New Hot Water Tank! Enjoy the stainless steel fridge and dishwasher in a sunny kitchen, or relax on the cheerful back porch overlooking a lush garden oasis complete with raised beds, vibrant flowers, and a bounty of berries, rhubarb, and Italian plums. Green thumbs will love the sweet little greenhouse for early starts! The showstopper? A massive 28' x 30' detached concrete-floored Shop/Garage with bay door—offering serious potential for a future carriage home. And for unforgettable evenings, head up to the legendary 12' x 26' tiki bar rooftop patio—covered and ready for entertaining in true style! Don’t miss this rare gem—it’s bursting with personality, possibilities, and sunshine!
Rooms
- TypeLevelDimensionsFlooring
- Primary bedroom2nd floor21' 11" x 12' 8"Other
- KitchenMain12' 6" x 16' 5"Other
- Living roomMain21' 11" x 14' 9"Other
- BathroomMain4' 11" x 6' 5"Other
- BedroomMain9' 9.9" x 11' 3"Other
- BedroomMain13' 9.6" x 9' 8"Other
- OtherMain2' 8" x 6' 5"Other
- Laundry roomMain12' 6" x 6' 6.9"Other
- Bathroom2nd floor5' 5" x 9' 8"Other
Listing Agents
Request More Information
Request More Information
Location
4205 34 Street, Vernon, British Columbia, V1T 5Y5 Canada
Around this property
Information about the area within a 5-minute walk of this property.
- 21.25% 50 to 64 years
- 20.45% 35 to 49 years
- 17.09% 20 to 34 years
- 12.91% 65 to 79 years
- 9.31% 80 and over
- 6.01% 15 to 19
- 4.5% 10 to 14
- 4.49% 5 to 9
- 3.98% 0 to 4
- Households in the area are:
- 46.96% Single family
- 43.81% Single person
- 8.18% Multi person
- 1.06% Multi family
- $83,053 Average household income
- $39,692 Average individual income
- People in the area speak:
- 87.83% English
- 3.39% Tagalog (Pilipino, Filipino)
- 2.09% German
- 1.84% English and non-official language(s)
- 1.65% French
- 1.37% Yue (Cantonese)
- 0.46% Ukrainian
- 0.46% Mandarin
- 0.45% Hiligaynon
- 0.45% Spanish
- Housing in the area comprises of:
- 47.65% Single detached
- 31.87% Apartment 1-4 floors
- 12.34% Duplex
- 4.18% Row houses
- 3.96% Semi detached
- 0% Apartment 5 or more floors
- Others commute by:
- 12.71% Foot
- 5.6% Other
- 0.63% Bicycle
- 0% Public transit
- 34.54% High school
- 24.96% Did not graduate high school
- 21.44% College certificate
- 9.16% Bachelor degree
- 7.3% Trade certificate
- 2.36% Post graduate degree
- 0.23% University certificate
- The average air quality index for the area is 1
- The area receives 172.33 mm of precipitation annually.
- The area experiences 7.4 extremely hot days (32.76°C) per year.
Request Neighbourhood Information
Learn more about the neighbourhood and amenities around this home
Request NowPayment Calculator
- $
- %$
- %
- Principal and Interest $2,758 /mo
- Property Taxes n/a
- Strata / Condo Fees n/a

