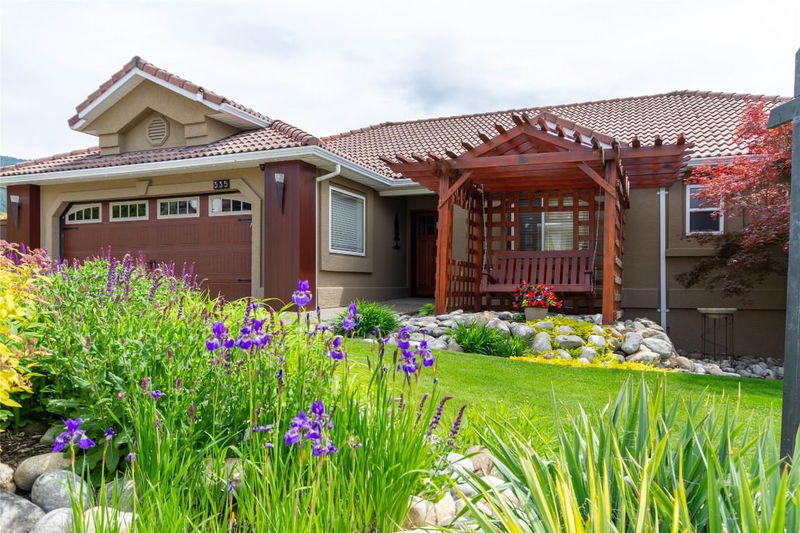Key Facts
- MLS® #: 10349731
- Property ID: SIRC2447751
- Property Type: Residential, Single Family Detached
- Living Space: 2,978 sq.ft.
- Lot Size: 0.21 ac
- Year Built: 1995
- Bedrooms: 5
- Bathrooms: 3
- Listed By:
- Royal LePage Downtown Realty
Property Description
Welcome to this beautifully crafted 5-bedroom, 3-bathroom rancher with a walk-out basement, nestled in a quiet, family-friendly foothills neighbourhood. Enjoy breathtaking lake and city views from both levels of this warm and inviting home. Quality finishes shine throughout, including hardwood floors, solid wood doors and trim, and topless glass railings both inside and out that let you soak in the scenery. The main level offers a cozy, homey feel with a spacious eat-in kitchen featuring granite countertops, heated tile floors, and a custom built-in breakfast nook. Step out onto the large deck finished with durable Trex composite decking, a natural gas hookup for your BBQ, and gorgeous views through the topless glass railings. Downstairs, you’ll find plenty of space for the whole family, plus walk-out access (suitable) to a fully fenced yard with irrigated garden beds, mature landscaping, and space to relax or play. Hunter Douglas blinds are installed throughout, and there’s lots of parking for guests, toys, or extra vehicles. This is a truly special home in a prime location — peaceful yet just minutes to town, schools, and outdoor recreation. Don’t miss your chance to make it yours!
Downloads & Media
Rooms
- TypeLevelDimensionsFlooring
- KitchenMain13' 3" x 14' 8"Other
- Living roomMain16' 8" x 12' 8"Other
- Primary bedroomMain16' x 12' 11"Other
- BathroomMain10' 5" x 8' 3"Other
- BathroomMain5' 9" x 8' 9.9"Other
- BedroomMain10' 5" x 9' 5"Other
- BedroomMain10' 5" x 8' 11"Other
- BedroomBasement13' 3.9" x 15' 3"Other
- BedroomBasement14' 8" x 14' 2"Other
- BathroomBasement9' 8" x 5'Other
- Family roomBasement16' 9.6" x 15' 8"Other
- Exercise RoomBasement16' 6.9" x 12' 9.9"Other
- Laundry roomMain5' 11" x 11' 9.6"Other
- Dining roomMain10' 3.9" x 13' 9"Other
Listing Agents
Request More Information
Request More Information
Location
335 Marmot Court, Vernon, British Columbia, V1B 2W8 Canada
Around this property
Information about the area within a 5-minute walk of this property.
Request Neighbourhood Information
Learn more about the neighbourhood and amenities around this home
Request NowPayment Calculator
- $
- %$
- %
- Principal and Interest 0
- Property Taxes 0
- Strata / Condo Fees 0

