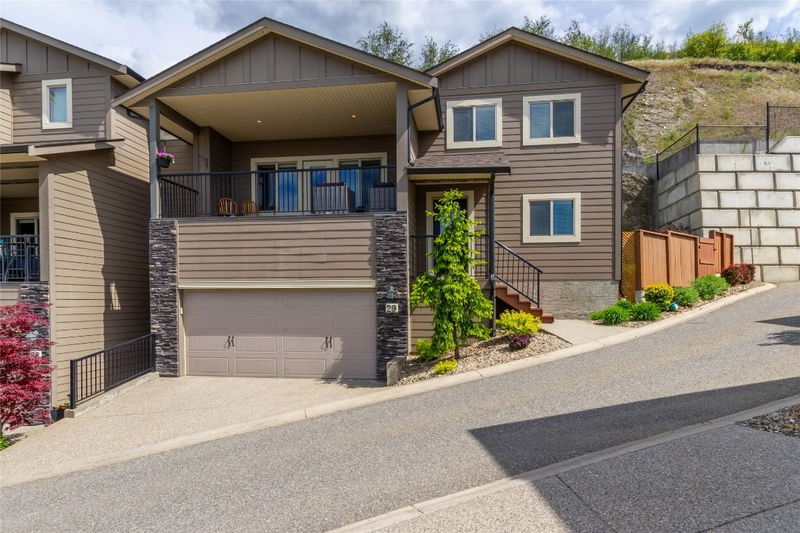Key Facts
- MLS® #: 10349521
- Property ID: SIRC2445585
- Property Type: Residential, Condo
- Living Space: 1,405 sq.ft.
- Year Built: 2013
- Bedrooms: 3
- Bathrooms: 2
- Listed By:
- Royal LePage Downtown Realty
Property Description
Quick possession available! This beautifully maintained 1,400 sq ft end-unit townhome in the desirable Hawks Landing community is a great opportunity for first-time home buyers or investors. Offering 3 bedrooms, 2 bathrooms, and stunning panoramic valley views, this home is designed for low-maintenance living with the benefit of extra privacy and outdoor space. The main floor features an open-concept layout with a gas fireplace, large windows, and access to a spacious view deck. The kitchen includes white shaker cabinetry, stainless steel appliances, pantry, and breakfast bar. The upper level is dedicated to the primary bedroom retreat, complete with walk-in closet and 4-piece ensuite. On the entry level are two additional bedrooms, a full bathroom, and a storage closet; one bedroom with direct access to a private side patio, ideal for guests or a home office. Additional features include a double garage with extra-high ceilings, solid 6” poured concrete party walls, high-efficiency furnace, central air conditioning, and central vacuum system. Conveniently located close to trails, beaches, Okanagan College, amenities, and recreation, this home delivers comfort, functionality, and the best of the Okanagan lifestyle with minimal upkeep.
Rooms
- TypeLevelDimensionsFlooring
- Other3rd floor5' x 9'Other
- OtherBasement18' 9" x 26'Other
- Bathroom3rd floor7' 6" x 10'Other
- BedroomMain9' 11" x 10' 6"Other
- FoyerMain5' 9.9" x 7' 3"Other
- Kitchen2nd floor8' 6.9" x 10' 8"Other
- Living room2nd floor12' 8" x 16' 6.9"Other
- BathroomMain5' 8" x 9'Other
- Laundry roomBasement9' x 9'Other
- BedroomMain9' 6.9" x 10' 5"Other
- Primary bedroom3rd floor12' 6" x 16' 9.9"Other
- Dining room2nd floor9' 11" x 10' 6"Other
Listing Agents
Request More Information
Request More Information
Location
1040 Mt.revelstoke Place #29, Vernon, British Columbia, V1B 4E3 Canada
Around this property
Information about the area within a 5-minute walk of this property.
Request Neighbourhood Information
Learn more about the neighbourhood and amenities around this home
Request NowPayment Calculator
- $
- %$
- %
- Principal and Interest 0
- Property Taxes 0
- Strata / Condo Fees 0

