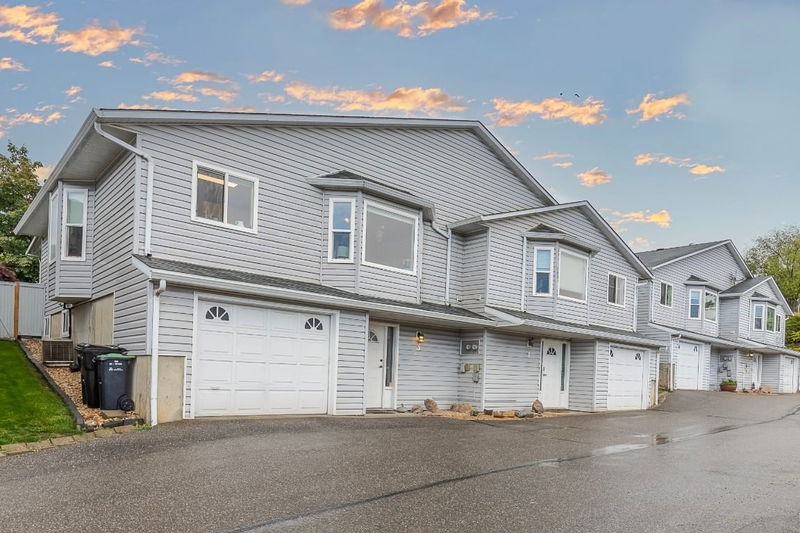Key Facts
- MLS® #: 10349345
- Property ID: SIRC2445525
- Property Type: Residential, Condo
- Living Space: 1,614 sq.ft.
- Year Built: 1991
- Bedrooms: 3
- Bathrooms: 2+1
- Parking Spaces: 2
- Listed By:
- Canada Flex Realty Group
Property Description
Welcome to Family-Friendly Sunset Ridge! You'll love this 3-Bedroom, 3 Bath home, This thoughtfully designed home offers a fantastic division of space—perfect for families with teenagers or loved ones returning to the nest. The main level features a bright, eat-in kitchen and a spacious open-concept dining/living area. Step through the sliding glass doors to your private, fenced yard, patio, and charming lawn & garden area - a true outdoor oasis! The primary bedroom includes a walk-in closet and ensuite bath, with a conveniently located laundry room and 2-piece guest bath rounding out this level. Downstairs, the entry level offers two additional bedrooms, a full bathroom, and a versatile den or TV room—perfect for work or play. Additional features include an enclosed garage plus an extra parking space, natural gas heating, and central air conditioning. All the updates have been done, including the Poly-B plumbing being removed! Located in a quiet, well-kept complex of just 12 homes, this community is ideal for all ages. Enjoy easy access to schools, shopping, soccer and pickleball fields, and beautiful Kin Beach - all connected by nearby walking and biking trails. Don’t miss out on this rare opportunity!
Rooms
- TypeLevelDimensionsFlooring
- FoyerMain5' 9" x 12' 9"Other
- UtilityMain6' 2" x 9' 3"Other
- Kitchen2nd floor8' 11" x 10' 3.9"Other
- Other2nd floor4' 11" x 5' 6"Other
- OtherMain13' x 18' 9.9"Other
- Bathroom2nd floor4' 9.9" x 8' 6.9"Other
- BathroomMain4' 11" x 9' 3.9"Other
- DenMain10' 3.9" x 11'Other
- Living room2nd floor13' 3" x 25' 8"Other
- Dining room2nd floor10' 3.9" x 12' 5"Other
- BedroomMain8' 11" x 12' 5"Other
- Primary bedroom2nd floor12' 5" x 14' 6"Other
- BedroomMain8' 9.9" x 12' 5"Other
Listing Agents
Request More Information
Request More Information
Location
4801 27 Avenue #3, Vernon, British Columbia, V1T 6L2 Canada
Around this property
Information about the area within a 5-minute walk of this property.
Request Neighbourhood Information
Learn more about the neighbourhood and amenities around this home
Request NowPayment Calculator
- $
- %$
- %
- Principal and Interest $2,270 /mo
- Property Taxes n/a
- Strata / Condo Fees n/a

