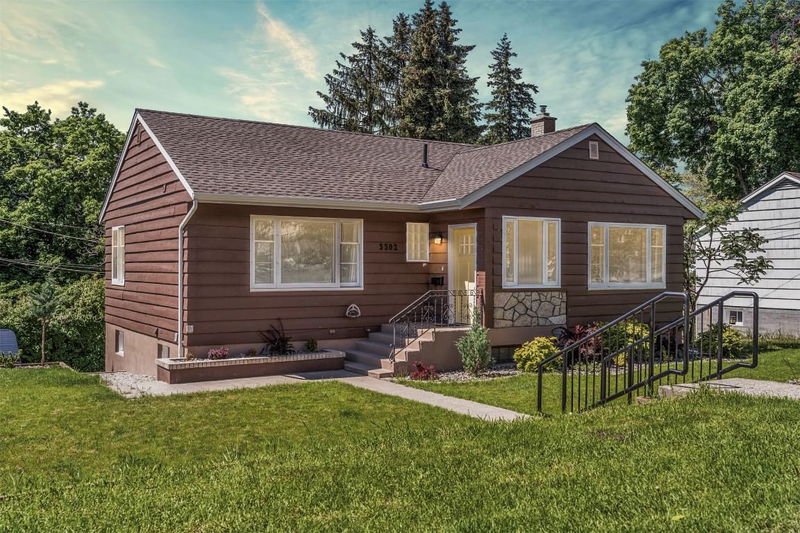Key Facts
- MLS® #: 10348958
- Property ID: SIRC2445509
- Property Type: Residential, Single Family Detached
- Living Space: 1,794 sq.ft.
- Lot Size: 0.17 ac
- Year Built: 1951
- Bedrooms: 3
- Bathrooms: 2
- Parking Spaces: 5
- Listed By:
- Real Broker B.C. Ltd
Property Description
This East Hill charmer is bursting with character and style but loaded with modern upgrades! This home blends vintage charm with today’s comforts. The bright, open-concept main floor is flooded with natural light, and the dining area, once used as a third bedroom, could easily be converted back if a formal dining room isn’t on your wish list. Step out onto the sunny balcony and sip your morning coffee in peace while overlooking the spacious and private backyard. Two bedrooms and a beautifully tiled 4-piece bath round out the main level. Downstairs, a spacious one-bedroom walkout suite offers its own entrance, large living area, gas range, in-suite laundry, and a cozy natural gas fireplace—ideal for a mortgage helper, extended family or guests. The single-car garage is currently used as a workshop but can easily be used for a vehicle, and the generous yard sits on two legal lots. The Multi-Unit Small Scale zoning offers exciting potential with additional development flexibility and the bonus of a well kept laneway access. Major system updates include plumbing, electrical, and central air, hot water tank, additional attic insulation, roof and gutters. Located on a peaceful street with space to breathe, this is East Hill living at its best!
Rooms
- TypeLevelDimensionsFlooring
- Dining roomMain12' 2" x 10' 9.6"Other
- Laundry roomLower7' 8" x 17' 11"Other
- KitchenLower12' 2" x 11' 3"Other
- Living roomMain18' 5" x 14' 8"Other
- BathroomMain5' 9.6" x 10' 3"Other
- Primary bedroomLower10' 8" x 9' 6"Other
- KitchenMain17' 3" x 16'Other
- BathroomLower8' 11" x 5' 9"Other
- Living roomLower12' 11" x 11' 5"Other
- Primary bedroomMain14' 9.9" x 10' 3"Other
- BedroomMain12' 3.9" x 10' 9.6"Other
Listing Agents
Request More Information
Request More Information
Location
3302 20a Street, Vernon, British Columbia, V1T 4E9 Canada
Around this property
Information about the area within a 5-minute walk of this property.
- 23.6% 50 to 64 years
- 20.37% 35 to 49 years
- 13.5% 20 to 34 years
- 13.18% 65 to 79 years
- 7.49% 10 to 14 years
- 6.54% 5 to 9 years
- 6.51% 15 to 19 years
- 5.03% 80 and over
- 3.77% 0 to 4
- Households in the area are:
- 61.34% Single family
- 33.94% Single person
- 4.07% Multi person
- 0.65% Multi family
- $109,945 Average household income
- $47,522 Average individual income
- People in the area speak:
- 93.32% English
- 1.58% German
- 1.22% English and non-official language(s)
- 1.15% French
- 0.98% Dutch
- 0.89% English and French
- 0.44% Ukrainian
- 0.25% Afrikaans
- 0.09% Finnish
- 0.08% Italian
- Housing in the area comprises of:
- 60.61% Single detached
- 18.59% Apartment 1-4 floors
- 13.71% Duplex
- 5.02% Semi detached
- 2.07% Row houses
- 0% Apartment 5 or more floors
- Others commute by:
- 11.74% Foot
- 3.45% Other
- 1.16% Bicycle
- 0.06% Public transit
- 26.97% High school
- 22.11% College certificate
- 17.73% Did not graduate high school
- 17.59% Bachelor degree
- 11.12% Trade certificate
- 3.98% Post graduate degree
- 0.5% University certificate
- The average air quality index for the area is 1
- The area receives 172.33 mm of precipitation annually.
- The area experiences 7.4 extremely hot days (32.76°C) per year.
Request Neighbourhood Information
Learn more about the neighbourhood and amenities around this home
Request NowPayment Calculator
- $
- %$
- %
- Principal and Interest $3,540 /mo
- Property Taxes n/a
- Strata / Condo Fees n/a

