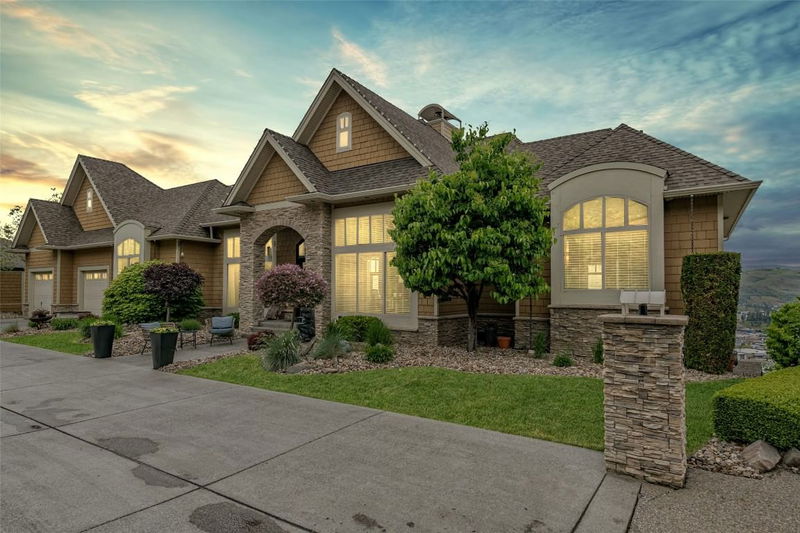Key Facts
- MLS® #: 10347895
- Property ID: SIRC2433468
- Property Type: Residential, Condo
- Living Space: 5,008 sq.ft.
- Lot Size: 0.32 ac
- Year Built: 2008
- Bedrooms: 4
- Bathrooms: 4
- Parking Spaces: 6
- Listed By:
- Real Broker B.C. Ltd
Property Description
Privately positioned in the prestigious Mt. Eagle Place, this executive home is a showcase of refined craftsmanship and modern luxury. Designed by Donald A. Gartner Architects, the residence blends timeless style and high-end finishes throughout. The entertainer’s kitchen stuns with double islands, quartz countertops, dual dishwashers, and built-in wall and warming ovens. Towering 24-foot ceilings and expansive windows flood the great room with light, framing sweeping views of the valley, city, and mountains. Step onto the glass-railed deck to take it all in. The main floor primary suite is a retreat of its own, featuring dual walk-in closets and a spa-inspired ensuite with a soaker tub. A second bedroom or office, full laundry/mudroom, plush carpeting, and porcelain tile complete the level. Downstairs offers a full walk-out basement with a spacious family room, gas fireplace, theatre, gym, wine cellar, two full baths, and three additional bedrooms. Outdoor living is elevated with a sunken hot tub, gas fireplace, and private yard. A rare opportunity to own a statement home in one of Vernon’s most exclusive neighborhoods—luxury living at its finest.
Rooms
- TypeLevelDimensionsFlooring
- BedroomMain16' 8" x 13' 9.6"Other
- BathroomMain8' 2" x 6' 2"Other
- OtherBasement11' 9.6" x 16' 9"Other
- OtherBasement15' 9.9" x 15' 9"Other
- Wine cellarBasement7' 9.9" x 5' 5"Other
- BedroomBasement14' x 11' 11"Other
- OtherBasement4' 8" x 11' 11"Other
- BathroomBasement7' 9" x 12'Other
- Family roomBasement21' 6.9" x 14' 9"Other
- OtherBasement7' 3" x 5' 9.9"Other
- FoyerMain12' 11" x 7' 2"Other
- Dining roomMain13' x 16'Other
- Living roomMain20' 8" x 25' 6.9"Other
- OtherMain14' 9.9" x 16' 5"Other
- KitchenMain14' 6" x 14' 11"Other
- PantryMain5' 9.6" x 5'Other
- Laundry roomMain10' x 14' 6"Other
- Primary bedroomMain21' 3" x 18' 3.9"Other
- BathroomMain14' 11" x 13'Other
- OtherMain6' 6" x 5' 6.9"Other
- OtherMain4' 8" x 9'Other
- OtherMain7' 5" x 8' 11"Other
- Family roomBasement20' 9.9" x 22' 5"Other
- BedroomBasement17' 8" x 17' 8"Other
- OtherBasement9' 9.6" x 4' 8"Other
- BathroomBasement9' 11" x 5' 9.6"Other
- Exercise RoomBasement19' 2" x 14' 9.6"Other
- OtherBasement11' 9.6" x 6' 6"Other
Listing Agents
Request More Information
Request More Information
Location
1117 Mt Fosthall Drive #10, Vernon, British Columbia, V1B 3Z9 Canada
Around this property
Information about the area within a 5-minute walk of this property.
Request Neighbourhood Information
Learn more about the neighbourhood and amenities around this home
Request NowPayment Calculator
- $
- %$
- %
- Principal and Interest 0
- Property Taxes 0
- Strata / Condo Fees 0

