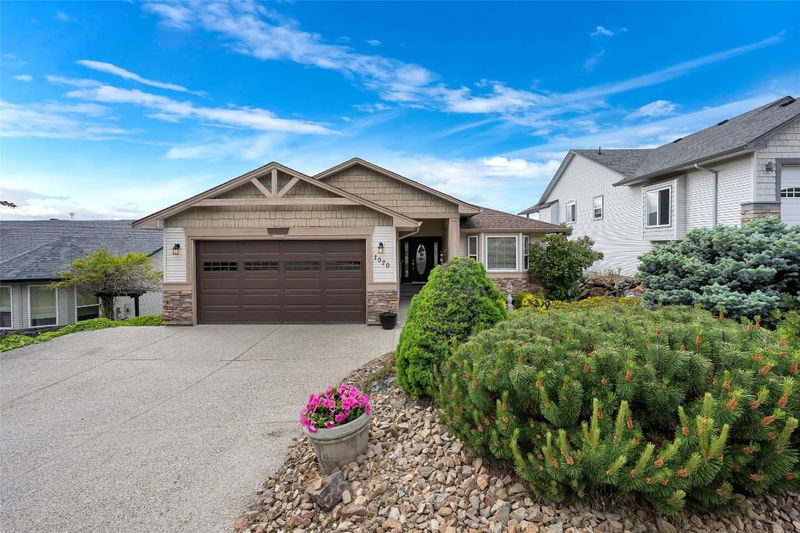Key Facts
- MLS® #: 10348248
- Property ID: SIRC2431095
- Property Type: Residential, Single Family Detached
- Living Space: 2,452 sq.ft.
- Lot Size: 0.18 ac
- Year Built: 2003
- Bedrooms: 5
- Bathrooms: 3
- Listed By:
- RE/MAX Vernon
Property Description
Lovely 5-Bedroom Rancher with Walk-Out Basement on Middleton Mountain. Enjoy stunning views and a low-maintenance yard, ideal for relaxing or entertaining.
This spacious home features a walk-out basement that includes a fully equipped 2-bedroom in-law suite—perfect for extended family. All appliances are included, making for an easy move-in and quick possession. Recent Upgrades Include: New furnace (2023) Fresh interior paint and new blinds (2025),Year-round Gemstone exterior lighting for added charm and security
Don't miss out on this incredible opportunity to own a move-in ready home in one of the area's most popular neighborhoods!
Downloads & Media
Rooms
- TypeLevelDimensionsFlooring
- KitchenMain11' 6" x 10' 6.9"Other
- Living roomMain13' 8" x 14' 11"Other
- Primary bedroomMain13' 9.9" x 14'Other
- BathroomMain5' x 7' 3"Other
- BathroomMain4' 11" x 7' 8"Other
- BedroomMain11' 6" x 10' 11"Other
- BedroomMain11' 6.9" x 8' 9"Other
- KitchenLower21' 9.6" x 21' 2"Other
- BathroomLower4' 9" x 5' 9"Other
- Primary bedroomLower11' 9" x 12' 3.9"Other
- BedroomLower12' 9" x 9' 9"Other
- UtilityLower7' 3" x 21' 3"Other
Listing Agents
Request More Information
Request More Information
Location
1070 Mt Fosthall Drive, Vernon, British Columbia, V1B 2W2 Canada
Around this property
Information about the area within a 5-minute walk of this property.
Request Neighbourhood Information
Learn more about the neighbourhood and amenities around this home
Request NowPayment Calculator
- $
- %$
- %
- Principal and Interest 0
- Property Taxes 0
- Strata / Condo Fees 0

