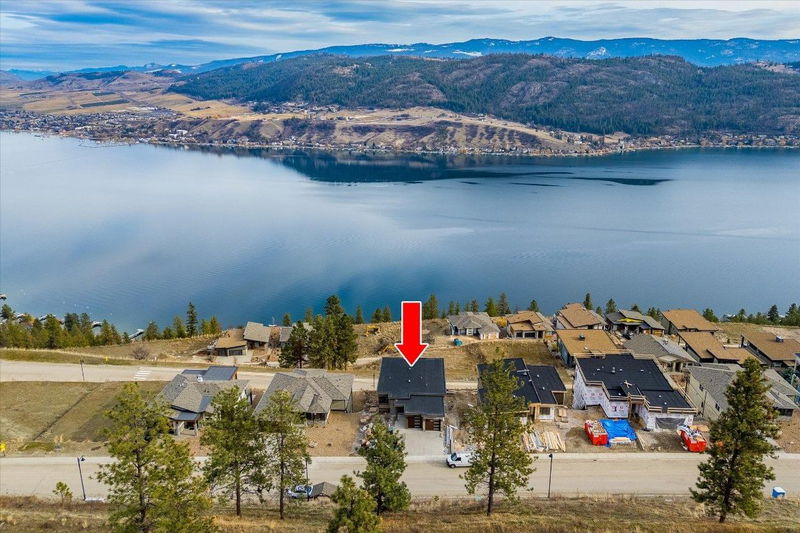Key Facts
- MLS® #: 10347436
- Property ID: SIRC2419820
- Property Type: Residential, Single Family Detached
- Living Space: 3,389 sq.ft.
- Lot Size: 0.23 ac
- Year Built: 2025
- Bedrooms: 4
- Bathrooms: 4+1
- Parking Spaces: 4
- Listed By:
- Royal LePage Kelowna Paquette Realty
Property Description
4-BEDROOM + DEN, 5-BATHROOM, THREE-LEVEL HOME WITH STUNNING LAKE VIEWS ON EVERY LEVEL! The airy main level greets you with breathtaking views through dual sliding doors that lead to the expansive upper balcony. The open-concept kitchen features quartz countertops, ample cabinet space, and a large island—perfect for hosting. The primary bedroom offers lake views, balcony access, a luxurious 5-piece ensuite, and a walk-through closet. The main floor also includes a well-sized den, a 2-piece powder room, a bright living room, dining area, mudroom, and direct garage access. The lower floor showcases a split design with a family room separating two lake-view bedrooms, each with balcony access. One bedroom has a large walk-through closet, as well as a 3-piece en-suite. This level also includes a large laundry room, a 4-piece bathroom, an additional bedroom (or flex space), a utility room, and under-stair storage. The walk-out basement is an entertainer’s dream with a huge recreation room, a built-in bar, a 3-piece bathroom, additional under-stair storage, and direct access to its own lake view patio! Don’t miss this incredible opportunity!
Downloads & Media
Rooms
- TypeLevelDimensionsFlooring
- OtherMain4' 11" x 4' 11"Other
- BathroomMain9' 11" x 9' 8"Other
- Dining roomMain10' 9.6" x 10' 9"Other
- FoyerMain12' 9.9" x 7' 2"Other
- KitchenMain14' 6" x 10' 9"Other
- Living roomMain24' 6.9" x 14' 3"Other
- DenMain8' x 10' 6"Other
- Primary bedroomMain12' 11" x 13' 5"Other
- BathroomLower5' x 12' 11"Other
- BathroomLower5' 8" x 9' 6"Other
- BedroomLower11' 6" x 13' 6"Other
- BedroomLower13' x 12'Other
- BedroomLower12' 11" x 11' 6.9"Other
- Family roomLower13' 3.9" x 12' 6.9"Other
- Laundry roomLower8' 3.9" x 12' 5"Other
- UtilityLower2' 9.9" x 4' 9.6"Other
- UtilityLower5' 9.9" x 13'Other
- OtherLower4' 11" x 13' 9.6"Other
- BathroomBasement5' x 7' 11"Other
- OtherBasement7' 9" x 7' 9"Other
- OtherMain5' 5" x 9' 8"Other
Listing Agents
Request More Information
Request More Information
Location
8916 Tavistock Road, Vernon, British Columbia, V1H 2L4 Canada
Around this property
Information about the area within a 5-minute walk of this property.
Request Neighbourhood Information
Learn more about the neighbourhood and amenities around this home
Request NowPayment Calculator
- $
- %$
- %
- Principal and Interest 0
- Property Taxes 0
- Strata / Condo Fees 0

