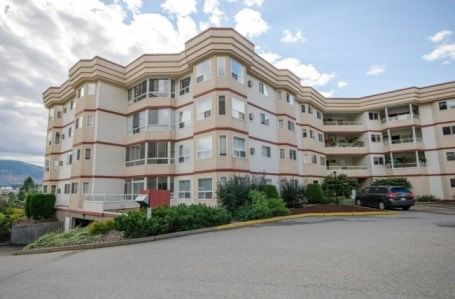Key Facts
- MLS® #: 10344648
- Property ID: SIRC2384714
- Property Type: Residential, Condo
- Living Space: 1,155 sq.ft.
- Year Built: 1995
- Bedrooms: 2
- Bathrooms: 2
- Parking Spaces: 1
- Listed By:
- Royal LePage Downtown Realty
Property Description
Welcome to the highly sought-after Turtle Mountain Estates Complex! This bright and spacious 2-bedroom, 2-bathroom deluxe condo is ideally located just minutes from downtown Vernon and within walking distance of all essential amenities. Featuring numerous custom upgrades, this home showcases stunning engineered hardwood and cork flooring, beautifully refinished kitchen cabinets, and elegant crown moulding for added character. A fresh coat of warm-toned paint enhances the inviting atmosphere throughout. The generous primary bedroom includes walk-through closets and a private 4-piece ensuite, offering both comfort and convenience. The second bedroom is perfect for guests, or can easily be used as a home office, den, or flex space to suit your needs. The cozy living room is centered around a gas fireplace, providing efficient heating during the colder months. The in-unit laundry room, complete with built-in cabinetry, offers additional storage space. Step out onto the covered deck to relax and enjoy scenic mountain and city views. Additional features include secure underground parking and a private storage area for peace of mind. Residents also enjoy access to a large communal recreation room on the first floor ideal for hosting gatherings or socializing with neighbors. Pets and rentals are permitted with restrictions. Don’t miss this opportunity—schedule your private showing today!
Rooms
Listing Agents
Request More Information
Request More Information
Location
3806 35th Avenue #212, Vernon, British Columbia, V1T 9N6 Canada
Around this property
Information about the area within a 5-minute walk of this property.
Request Neighbourhood Information
Learn more about the neighbourhood and amenities around this home
Request NowPayment Calculator
- $
- %$
- %
- Principal and Interest $1,880 /mo
- Property Taxes n/a
- Strata / Condo Fees n/a

