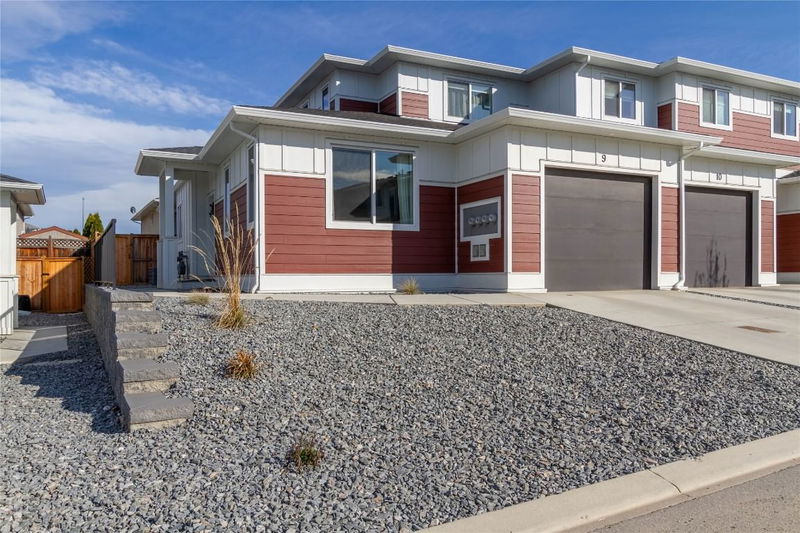Key Facts
- MLS® #: 10342939
- Property ID: SIRC2366098
- Property Type: Residential, Condo
- Living Space: 2,531 sq.ft.
- Year Built: 2022
- Bedrooms: 4
- Bathrooms: 3+1
- Listed By:
- Royal LePage Downtown Realty
Property Description
Shows 10/10! Welcome to this stunning 4 bedroom, 3.5 bathroom home located in the heart of East Hill—one of Vernon’s most established and family-friendly neighbourhoods. Just steps from VSS High School and minutes to downtown, this stylish home blends contemporary design with everyday functionality. Inside, you’ll find a bright, open-concept layout accented by quartz countertops, a sleek electric fireplace, and high contrast, multi-tone finishes that give the home a fresh & modern feel. A spacious rec. room and versatile bonus room offer endless flexibility perfect for a home gym, playroom, office, or creative space. The outdoor space is just as impressive, featuring a covered patio with natural gas BBQ hookup, a fully fenced backyard, and plenty of room for kids, pets, or hosting weekend get-togethers. Additional highlights include a single car garage with EV charger, abundant storage, and a long list of thoughtful upgrades that make this home truly move-in ready. Whether you’re a growing family or simply love clean, contemporary design this East Hill home checks every box. Don’t miss your chance to make it yours!
Rooms
- TypeLevelDimensionsFlooring
- KitchenMain11' x 10' 9.9"Other
- Dining roomMain9' x 9' 6"Other
- Primary bedroomMain12' x 13' 2"Other
- Bedroom2nd floor12' x 13' 2"Other
- Bedroom2nd floor12' x 13' 2"Other
- Recreation RoomBasement29' 9.9" x 12' 3.9"Other
- BedroomBasement11' 3.9" x 12' 6"Other
- StorageBasement13' 9.9" x 7' 9.9"Other
- Living roomMain13' 8" x 13' 6"Other
- FoyerMain6' x 7' 3"Other
Listing Agents
Request More Information
Request More Information
Location
1999 15 Avenue #9, Vernon, British Columbia, V1T 0C6 Canada
Around this property
Information about the area within a 5-minute walk of this property.
Request Neighbourhood Information
Learn more about the neighbourhood and amenities around this home
Request NowPayment Calculator
- $
- %$
- %
- Principal and Interest $3,413 /mo
- Property Taxes n/a
- Strata / Condo Fees n/a

