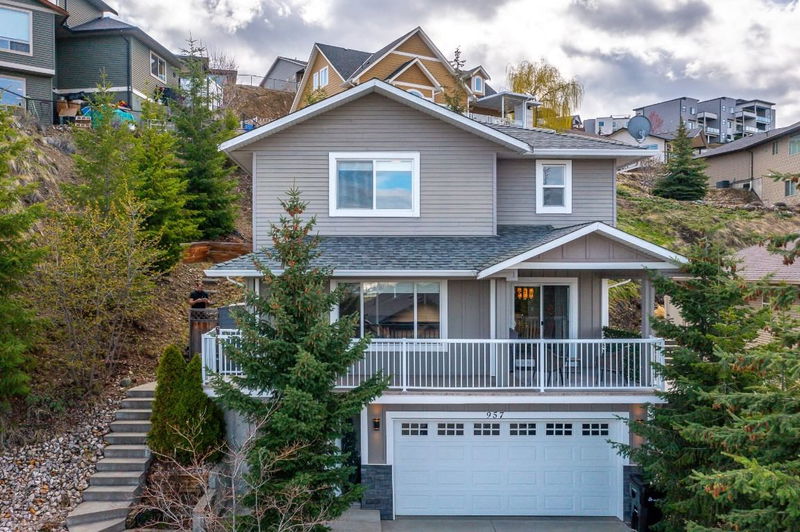Key Facts
- MLS® #: 10342233
- Property ID: SIRC2366085
- Property Type: Residential, Single Family Detached
- Living Space: 1,663 sq.ft.
- Lot Size: 0.15 ac
- Year Built: 2007
- Bedrooms: 4
- Bathrooms: 2+1
- Parking Spaces: 4
- Listed By:
- Coldwell Banker Executives Realty
Property Description
This home has everything you need for a fraction of the typical Middleton Mountain house cost! Come and enjoy all the trails, rail trail, Kal Beach, play parks, proximity to schools and more that this awesome neighbourhood has to offer. This home has super functionality of 4 bedrooms (3 on the top floor and 1 on the main floor), 3 baths, all in 1663 sq ft. The main floor bedroom is currently used as an office but could be a small bedroom. A beautiful deck runs all along the front of the house to enjoy the views. And because showing feedback so far has expressed concern about the lack of a back yard, the Sellers are now investing in a fabulous 33'x10' 2-tier back deck with stairs to connect it from the front of the house. Sweet!
This home has been "lightly used" by the last 2 owners and well maintained. New Bosch dishwasher with the plastic wrap still in place! New paint and new lighting. New retaining wall at base of outdoor stairs. New storm door. New deck will run right along the back of the house to transform the backyard from a slope to an oasis! No price increase! Double garage and 3 exterior parking spots as well as tons of street parking. You just need to unpack!
Rooms
- TypeLevelDimensionsFlooring
- Bathroom2nd floor7' 9" x 9' 6.9"Other
- FoyerLower7' x 13' 9.9"Other
- BedroomMain8' 5" x 8' 9"Other
- Bedroom2nd floor9' 9.6" x 9' 6.9"Other
- Bathroom2nd floor5' 9.6" x 9' 8"Other
- KitchenMain8' 9" x 17' 8"Other
- UtilityLower4' 3" x 7'Other
- Primary bedroom2nd floor13' 3.9" x 17' 2"Other
- Bedroom2nd floor9' 6.9" x 10' 9.6"Other
- Living roomMain17' 9.6" x 17' 8"Other
- OtherMain4' 11" x 5' 3"Other
- Dining roomMain10' 9.6" x 13' 2"Other
Listing Agents
Request More Information
Request More Information
Location
957 Mt. Grady Road, Vernon, British Columbia, V1B 4B5 Canada
Around this property
Information about the area within a 5-minute walk of this property.
Request Neighbourhood Information
Learn more about the neighbourhood and amenities around this home
Request NowPayment Calculator
- $
- %$
- %
- Principal and Interest $3,706 /mo
- Property Taxes n/a
- Strata / Condo Fees n/a

