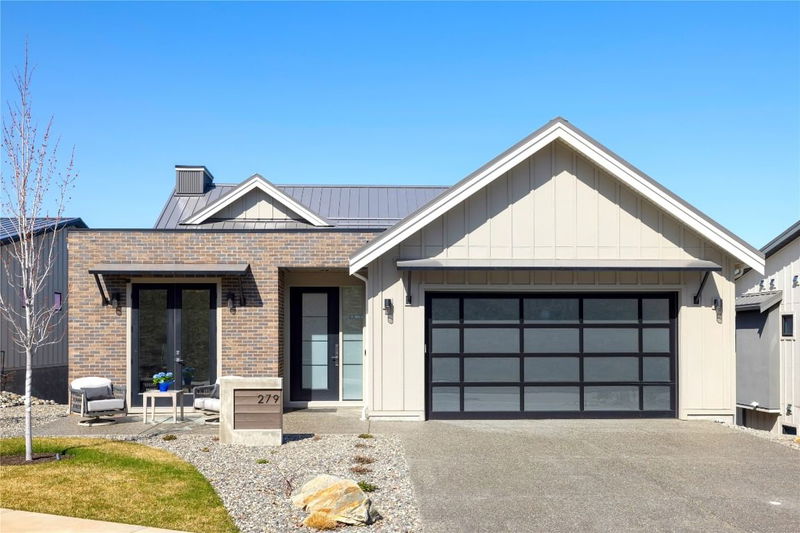Key Facts
- MLS® #: 10341994
- Property ID: SIRC2363992
- Property Type: Residential, Single Family Detached
- Living Space: 3,134 sq.ft.
- Lot Size: 0.16 ac
- Year Built: 2021
- Bedrooms: 3
- Bathrooms: 2+1
- Parking Spaces: 4
- Listed By:
- RE/MAX Kelowna
Property Description
Beautiful Commonage home with scenic views of Predator Ridge and surrounding mountains. A short stroll to the heart of Predator Village. This 4-bedroom, 3-bathroom home blends modern ranch architecture with refined resort living. Sunlight floods the interior, showcasing exceptional craftsmanship throughout. The bright main floor features vaulted ceilings in the living room and a gourmet kitchen with waterfall quartz island, pot filler, upgraded pantry, coffee bar, and wine fridge. A dedicated dining area opens to a wrap-around patio—perfect for entertaining or quiet moments. The luxurious primary bedroom offers tranquil vistas and a spa-inspired ensuite, built-in closet system, 4-piece bath. Premium underlay adds comfort, and custom electric blinds provide effortless convenience. The finished walk-out level includes two bedrooms, a large media room with built-in Murphy bed, stylish 4-piece bath with upgraded walk-in shower, cozy family room with gas fireplace and a sleek bar with wine fridge and dishwasher drawer. Step outside to landscaped gardens, an extended aggregate patio, and private hot tub—your personal oasis. The upper deck is roughed in for an outdoor kitchen with gas and firepit hookups, while a $45,000 XStructure pergola with electric exterior blinds adds comfort and style. Additional features: coated garage flooring with slat wall system and built-in cabinets, custom built-ins in the den and primary bedroom closet. Upgraded exterior landscaping.
Rooms
- TypeLevelDimensionsFlooring
- Breakfast NookLower5' 5" x 9' 3.9"Other
- OtherLower13' x 10'Other
- Great RoomLower13' 8" x 16'Other
- BedroomLower11' 11" x 12' 6"Other
- BedroomLower11' 9" x 10'Other
- BathroomLower7' 9.9" x 8' 6.9"Other
- Home officeMain12' x 10' 2"Other
- FoyerMain6' x 14'Other
- Laundry roomMain5' 3" x 7' 5"Other
- OtherMain5' 6" x 6' 3.9"Other
- KitchenMain12' x 16' 3"Other
- Living roomMain14' 9" x 15'Other
- Dining roomMain12' x 13' 9.9"Other
- Primary bedroomMain12' 6" x 15' 6"Other
- BathroomMain10' x 11' 6"Other
- Media / EntertainmentLower13' 9" x 16' 9"Other
- Family roomLower14' x 11' 3"Other
Listing Agents
Request More Information
Request More Information
Location
279 Grange Drive, Vernon, British Columbia, V1H 2M1 Canada
Around this property
Information about the area within a 5-minute walk of this property.
Request Neighbourhood Information
Learn more about the neighbourhood and amenities around this home
Request NowPayment Calculator
- $
- %$
- %
- Principal and Interest $7,300 /mo
- Property Taxes n/a
- Strata / Condo Fees n/a

