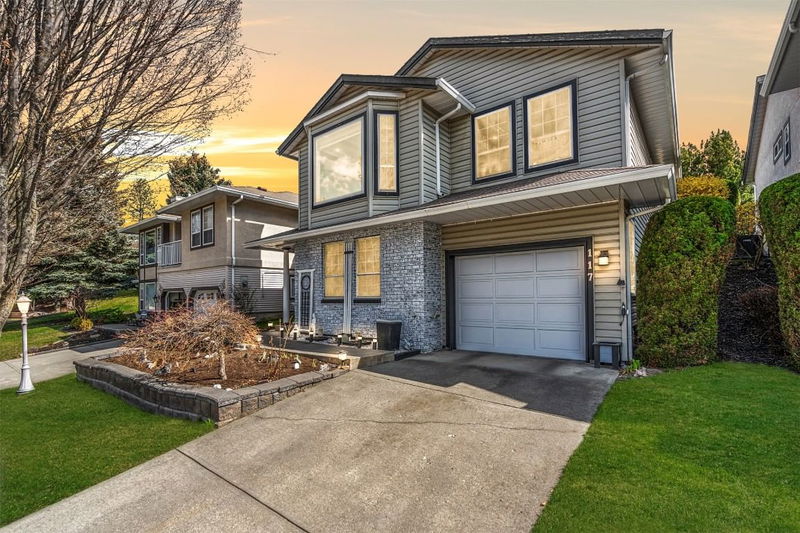Key Facts
- MLS® #: 10342501
- Property ID: SIRC2363913
- Property Type: Residential, Condo
- Living Space: 2,014 sq.ft.
- Lot Size: 4,338 sq.ft.
- Year Built: 1993
- Bedrooms: 3
- Bathrooms: 3
- Parking Spaces: 3
- Listed By:
- Real Broker B.C. Ltd
Property Description
Looking for the perfect place to settle into your next chapter? Welcome to Park Avenue Estates—Vernon’s sought-after 55+ community where peaceful living meets everyday convenience. This beautifully maintained and tastefully updated 3-bedroom, 3-bathroom detached home is tucked away on a quiet street, just minutes from shopping, dining, parks, and more. Step inside and feel right at home. The upper level features a bright and inviting layout with vaulted ceilings in the living room, a cozy gas fireplace, and an open-concept living and dining area. The kitchen offers ample storage, stainless steel appliances, and easy access to the back patio and yard—ideal for morning coffee or quiet evenings outdoors. The spacious west-facing primary bedroom includes a 3-piece ensuite and generous closet space. A second bedroom and full bathroom complete the main floor. Downstairs, you’ll find even more flexibility with a large rec room, third bedroom, full bathroom, laundry room, and access to the single-car garage. This home checks all the boxes—low-maintenance, move-in ready, and part of a friendly, well-kept community. When the right home feels like the next page in your story—this is it.
Rooms
- TypeLevelDimensionsFlooring
- BedroomMain11' 2" x 11' 3.9"Other
- BathroomMain9' 3" x 5' 3"Other
- StorageMain11' 2" x 16' 3"Other
- FoyerMain15' 6" x 10' 9.6"Other
- Living room2nd floor15' 9" x 13' 9.6"Other
- Dining room2nd floor11' x 14' 8"Other
- Kitchen2nd floor12' x 17' 6.9"Other
- Primary bedroom2nd floor20' 5" x 11' 6.9"Other
- Bathroom2nd floor6' 5" x 7' 11"Other
- Bedroom2nd floor12' 5" x 11' 2"Other
- Bathroom2nd floor4' 9.9" x 7' 11"Other
- OtherMain19' 11" x 13'Other
- Laundry roomMain10' 11" x 12' 9.6"Other
Listing Agents
Request More Information
Request More Information
Location
3506 38 Avenue #117, Vernon, British Columbia, V1T 9J7 Canada
Around this property
Information about the area within a 5-minute walk of this property.
Request Neighbourhood Information
Learn more about the neighbourhood and amenities around this home
Request NowPayment Calculator
- $
- %$
- %
- Principal and Interest $3,413 /mo
- Property Taxes n/a
- Strata / Condo Fees n/a

