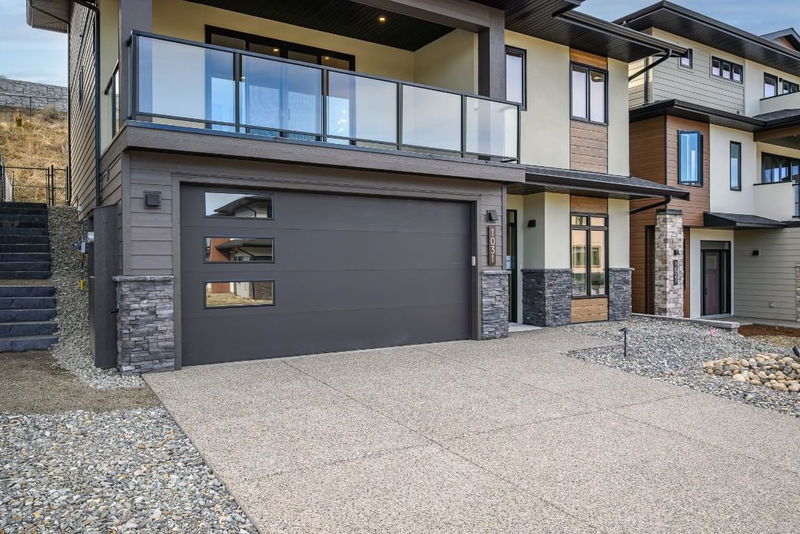Key Facts
- MLS® #: 10341215
- Property ID: SIRC2352282
- Property Type: Residential, Condo
- Living Space: 2,336 sq.ft.
- Lot Size: 9,062 sq.ft.
- Year Built: 2025
- Bedrooms: 3
- Bathrooms: 2+1
- Parking Spaces: 4
- Listed By:
- Summerland Realty Ltd.
Property Description
A Perfect Family Home in Sunscapes
Nestled in the safe, quiet community of Sunscapes, this home is ideal for a young, growing family ready to build lasting friendships, connect with new neighbours, and create lifelong memories. The primary suite is a true retreat, complete with a spacious walk-in closet, private deck, and serene views that set the tone for total relaxation. Kids' bedrooms are thoughtfully oversized to accommodate both sleep and study, with plenty of space for a desk or reading nook. Upgrades throughout the home include a stylish office enclosed by floor-to-ceiling glass walls – the perfect modern workspace. And for those who love to tinker, the expansive 35' deep garage offers ample space for a workshop, storage, or weekend projects. A beautiful blend of elegance and everyday practicality – and best of all, it's move-in ready.
Price does not include GST
Rooms
- TypeLevelDimensionsFlooring
- Great RoomMain15' x 13' 6"Other
- DenMain11' x 10'Other
- FoyerLower16' 9.9" x 8' 11"Other
- WorkshopLower11' x 9' 9.9"Other
- UtilityLower10' 9" x 8' 8"Other
- Primary bedroom2nd floor13' 5" x 15'Other
- Dining roomMain12' x 10' 6"Other
- KitchenMain11' 6" x 17' 9.9"Other
- Bedroom2nd floor11' x 12' 3"Other
- Bedroom2nd floor11' x 12' 3"Other
Listing Agents
Request More Information
Request More Information
Location
1031 Mt. Burnham Road, Vernon, British Columbia, V1B 3V6 Canada
Around this property
Information about the area within a 5-minute walk of this property.
Request Neighbourhood Information
Learn more about the neighbourhood and amenities around this home
Request NowPayment Calculator
- $
- %$
- %
- Principal and Interest 0
- Property Taxes 0
- Strata / Condo Fees 0

