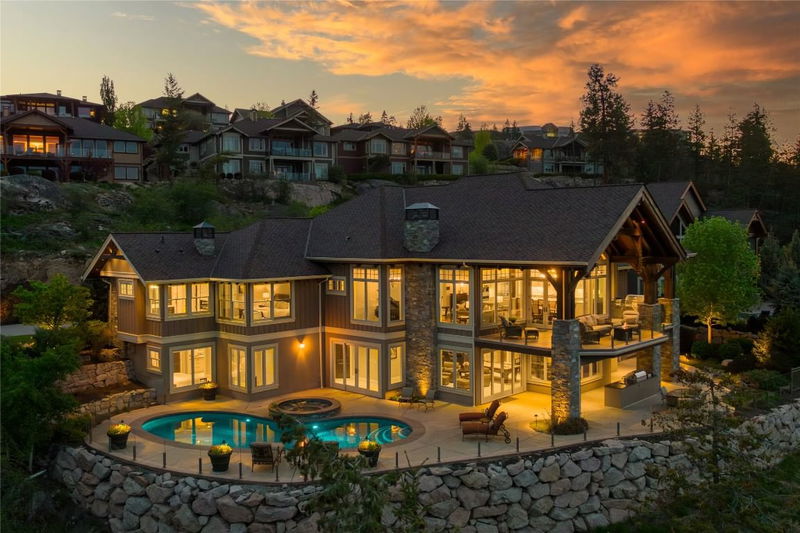Key Facts
- MLS® #: 10340995
- Property ID: SIRC2352266
- Property Type: Residential, Condo
- Living Space: 4,971 sq.ft.
- Lot Size: 0.57 ac
- Year Built: 2012
- Bedrooms: 3
- Bathrooms: 3+1
- Parking Spaces: 3
- Listed By:
- RE/MAX Vernon
Property Description
Your lifestyle needs that perfect home in a perfect setting! The Predator Ridge Community offers two world class championship golf courses, state-of-the-art fitness centre, tennis & pickleball courts, a vibrant village center and an endless trail system! This exceptional estate home sits at the end of a private cul-de-sac, offering expansive mountain and golf course views with breathtaking sunrises! Built by Heartwood Homes, it showcases exquisite craftsmanship with Calacatta marble, split-faced travertine, fir timber beams, hickory engineered hardwood, and intricate door and window details. The chef-inspired kitchen, featuring Miele, Wolf, and Sub-Zero appliances, flows into a sunlit great room with vaulted ceilings and a grand piano niche. The serene primary suite includes a see-through fireplace, marble slab shower with stone walls, and a custom walnut walk-in closet. The in-floor heated lower walk-out level is designed for entertainment, featuring a state-of-the-art theatre, games area, wet bar, and wine room. Outdoors, a Fujiwa porcelain-tiled saltwater pool, 10-foot hot tub, and multiple sitting areas with two exterior kitchens embrace the Okanagan lifestyle, while a cascading waterfall adds to the tranquility. A heated three-car garage completes this remarkable property.
Rooms
- TypeLevelDimensionsFlooring
- OtherMain38' x 12' 3.9"Other
- OtherMain6' 8" x 12' 9.9"Other
- Living roomMain20' 6" x 22' 3.9"Other
- KitchenMain21' x 14' 8"Other
- Dining roomMain13' 6" x 13'Other
- Laundry roomMain10' 3.9" x 8' 11"Other
- DenMain14' 6" x 11' 9.9"Other
- Primary bedroomMain17' 3.9" x 14' 8"Other
- Recreation RoomLower20' 2" x 24' 3.9"Other
- BedroomLower12' x 12'Other
- StorageLower25' 2" x 11' 9.9"Other
- Media / EntertainmentLower15' x 21'Other
- OtherLower8' 8" x 9' 9.6"Other
- BedroomLower13' 3" x 14' 2"Other
- OtherMain21' x 12' 6"Other
Listing Agents
Request More Information
Request More Information
Location
622 Jigger Place, Vernon, British Columbia, V1H 2H7 Canada
Around this property
Information about the area within a 5-minute walk of this property.
Request Neighbourhood Information
Learn more about the neighbourhood and amenities around this home
Request NowPayment Calculator
- $
- %$
- %
- Principal and Interest 0
- Property Taxes 0
- Strata / Condo Fees 0

