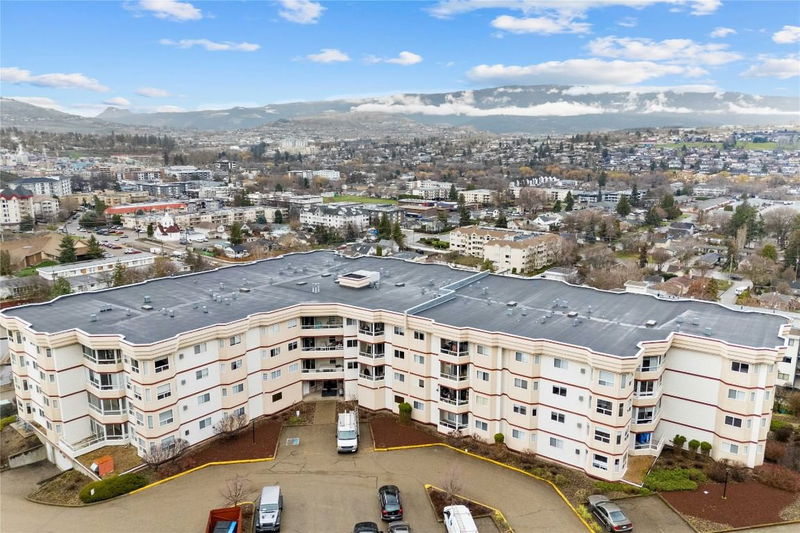Key Facts
- MLS® #: 10339514
- Property ID: SIRC2352194
- Property Type: Residential, Condo
- Living Space: 1,240 sq.ft.
- Year Built: 1995
- Bedrooms: 2
- Bathrooms: 2
- Parking Spaces: 1
- Listed By:
- Royal LePage Downtown Realty
Property Description
Welcome to Turtle Mountain Estates, a beautiful and secure apartment community just minutes from downtown! This spacious second floor unit features two bedrooms and two bathrooms, including a generous primary suite with a walk-in closet and private ensuite.
The floor plan is bright and inviting, with plenty of natural light and a cozy gas fireplace in the living area or step out onto your enclosed sunroom ideal for morning coffee or relaxing evenings.
Additional highlights include in-unit laundry, underground parking, and your own additional storage space. Residents also have access to a large communal recreation room on the first floor, ideal for gatherings and socializing. Located within walking distance to downtown, shopping, dining, and transit, this home is perfect for first-time buyers, investors, or those looking to downsize.
Quick possession is possible—bring your ideas and make this space your own!
For more details or to schedule a viewing, Reach out today!
Rooms
- TypeLevelDimensionsFlooring
- BathroomMain5' 3" x 8' 6"Other
- BathroomMain7' 5" x 5' 8"Other
- KitchenMain9' 2" x 10' 9"Other
- Living roomMain14' 3" x 19' 8"Other
- Dining roomMain8' 11" x 13' 6.9"Other
- Primary bedroomMain13' 8" x 15' 9"Other
- BedroomMain9' 11" x 13' 8"Other
- Solarium/SunroomMain7' 9.9" x 15' 3.9"Other
- StorageMain7' 6" x 4' 9.9"Other
Listing Agents
Request More Information
Request More Information
Location
3806 35 Avenue #201, Vernon, British Columbia, V1T 9N6 Canada
Around this property
Information about the area within a 5-minute walk of this property.
- 26.59% 80 and over
- 26.52% 65 to 79
- 16.28% 50 to 64
- 12.58% 20 to 34
- 11.45% 35 to 49
- 1.9% 5 to 9
- 1.66% 15 to 19
- 1.56% 0 to 4
- 1.46% 10 to 14
- Households in the area are:
- 64.25% Single person
- 30.24% Single family
- 5.46% Multi person
- 0.05% Multi family
- $72,710 Average household income
- $38,425 Average individual income
- People in the area speak:
- 90.79% English
- 2.97% German
- 1.63% French
- 1.28% English and non-official language(s)
- 0.79% Ukrainian
- 0.76% Punjabi (Panjabi)
- 0.49% Tagalog (Pilipino, Filipino)
- 0.45% Russian
- 0.44% English and French
- 0.41% Polish
- Housing in the area comprises of:
- 69.37% Apartment 1-4 floors
- 11.49% Single detached
- 9.56% Apartment 5 or more floors
- 4.07% Semi detached
- 3.5% Row houses
- 2.01% Duplex
- Others commute by:
- 10.15% Foot
- 3.39% Other
- 3.1% Bicycle
- 0.63% Public transit
- 34.16% High school
- 25.99% Did not graduate high school
- 22.63% College certificate
- 8.86% Trade certificate
- 5.73% Bachelor degree
- 2.03% Post graduate degree
- 0.6% University certificate
- The average air quality index for the area is 1
- The area receives 172.33 mm of precipitation annually.
- The area experiences 7.4 extremely hot days (32.76°C) per year.
Request Neighbourhood Information
Learn more about the neighbourhood and amenities around this home
Request NowPayment Calculator
- $
- %$
- %
- Principal and Interest $1,743 /mo
- Property Taxes n/a
- Strata / Condo Fees n/a

