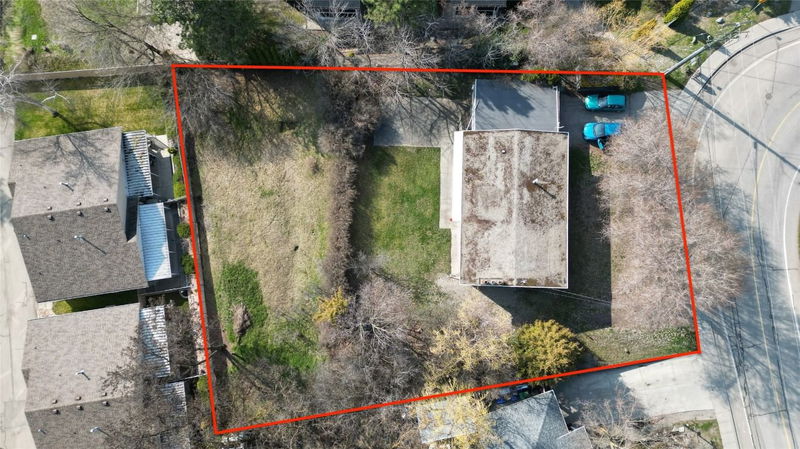Key Facts
- MLS® #: 10341500
- Property ID: SIRC2349910
- Property Type: Residential, Single Family Detached
- Living Space: 2,246 sq.ft.
- Lot Size: 0.40 ac
- Year Built: 1966
- Bedrooms: 5
- Bathrooms: 2
- Parking Spaces: 6
- Listed By:
- Royal LePage Downtown Realty
Property Description
Unlock the full potential of this 17,232 sq. ft. (1,601.6 m²) lot zoned MUM (Multi-Unit: Medium Scale), offering incredible redevelopment potential. With a maximum buildable floor area of 21,549 sq. ft. (2,002 m²) and the ability to build up to four storeys, this property is ideal for townhouses, medium-scale apartments, supportive housing, or short-term rentals. Developers and investors will appreciate the flexibility and potential this zoning provides.
The lot currently features a spacious 5-bedroom, 2-bathroom home with a suite, providing rental income while planning a future project. Conveniently located just minutes from Davison Orchards, Okanagan Lake, The Rise Golf Course, and Downtown Vernon, this property is in a highly desirable area with access to recreation, shopping, and dining.
Whether you're looking for an investment opportunity or a prime development site, this property is a rare find in a growing community. Don’t miss out—schedule a viewing today!
Rooms
- TypeLevelDimensionsFlooring
- BedroomMain10' 3.9" x 12' 9.9"Other
- BedroomMain9' 3.9" x 10' 5"Other
- Primary bedroomMain10' 2" x 14'Other
- BedroomBasement10' x 22' 2"Other
- BedroomBasement11' x 11' 3"Other
- KitchenMain9' 6" x 8'Other
- KitchenBasement15' x 11'Other
- Living roomMain13' 3.9" x 22'Other
- Living roomBasement14' 6" x 16' 9"Other
- Dining roomMain8' 6.9" x 11' 9.9"Other
- BathroomMain10' 3.9" x 4' 11"Other
- BathroomBasement4' 9.9" x 6' 6"Other
- Laundry roomBasement9' x 13' 3"Other
- StorageBasement5' 6" x 10' 3.9"Other
Listing Agents
Request More Information
Request More Information
Location
4732 Heritage Drive, Vernon, British Columbia, V1T 7V2 Canada
Around this property
Information about the area within a 5-minute walk of this property.
Request Neighbourhood Information
Learn more about the neighbourhood and amenities around this home
Request NowPayment Calculator
- $
- %$
- %
- Principal and Interest $4,272 /mo
- Property Taxes n/a
- Strata / Condo Fees n/a

