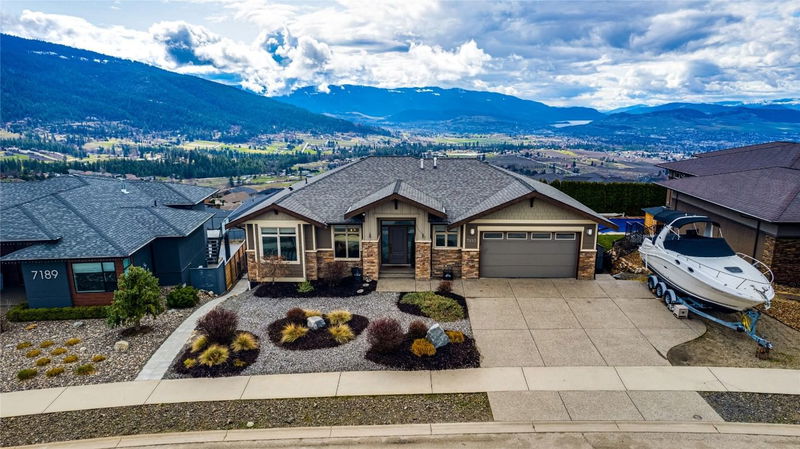Key Facts
- MLS® #: 10341143
- Property ID: SIRC2349891
- Property Type: Residential, Single Family Detached
- Living Space: 3,563 sq.ft.
- Lot Size: 10,764 sq.ft.
- Year Built: 2010
- Bedrooms: 5
- Bathrooms: 3
- Parking Spaces: 6
- Listed By:
- eXp Realty (Kelowna)
Property Description
Stunning home with Breathtaking Views & Luxury Amenities. Experience unparalleled views from this spectacular 5-bedroom, 3-bathroom rancher with a walkout basement, nestled in the highly sought-after Foothills neighbourhood. Designed for both relaxation and entertainment, this home offers something for everyone—whether it's unwinding by the large pool, enjoying the hot tub, hosting in the incredible gazebo & outdoor kitchen or having a fantastic workout in your home gym with pool views. Inside, the open-concept main floor is designed to maximize the sweeping city, mountain, and lake views. The spacious kitchen boasts a large island, perfect for entertaining, while the adjoining dining area features custom cabinetry for added style and functionality. The primary suite is a true retreat, complete with an updated ensuite including a soaker tub and walk-in shower & walk in closet. A second bedroom, full bath, and convenient laundry room leading to the garage complete the main level. The walkout basement features two additional large bedrooms, a theatre room, a wine room, a large home gym, storage room & a workshop. Plus, there’s a separate one-bedroom suite with a newer kitchen, making it ideal for guests, a short term rental or in-law suite. This home has seen numerous updates, including: newer hot water on demand, new pool liner, furnace, salt cell, and pump- pool is also equipped with a winter & summer cover. RV parking, newer storage shed, wiring/breaker for EV in garage.
Rooms
- TypeLevelDimensionsFlooring
- KitchenMain12' x 13' 6.9"Other
- Living roomMain18' x 16'Other
- Primary bedroomMain12' 9" x 15' 9"Other
- Laundry roomMain6' 8" x 7'Other
- BedroomMain10' x 10'Other
- Dining roomMain12' x 12'Other
- FoyerMain9' 5" x 7' 5"Other
- OtherMain4' 9.9" x 10'Other
- Wine cellarLower3' 3" x 10'Other
- StorageLower12' 3" x 11' 5"Other
- Exercise RoomLower17' x 15'Other
- BedroomLower10' 5" x 12' 3.9"Other
- BedroomLower10' x 13' 6.9"Other
- Media / EntertainmentLower14' x 20'Other
- Living roomLower10' x 13'Other
- KitchenLower11' 8" x 13' 3"Other
- BedroomLower9' 2" x 10' 9"Other
- WorkshopLower4' 9.9" x 20' 6"Other
Listing Agents
Request More Information
Request More Information
Location
7193 Apex Drive, Vernon, British Columbia, V1B 4E4 Canada
Around this property
Information about the area within a 5-minute walk of this property.
Request Neighbourhood Information
Learn more about the neighbourhood and amenities around this home
Request NowPayment Calculator
- $
- %$
- %
- Principal and Interest $8,056 /mo
- Property Taxes n/a
- Strata / Condo Fees n/a

