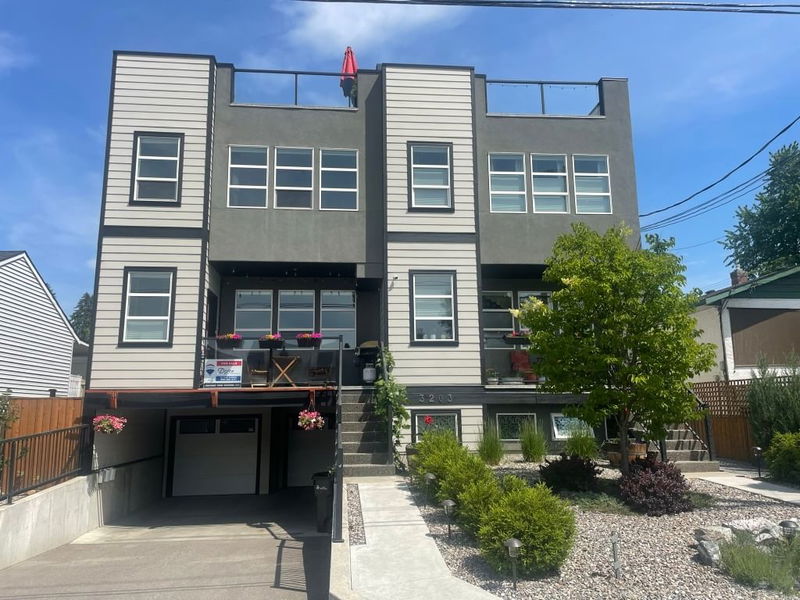Key Facts
- MLS® #: 10341681
- Property ID: SIRC2349890
- Property Type: Residential, Condo
- Living Space: 2,178 sq.ft.
- Lot Size: 0.11 ac
- Year Built: 2015
- Bedrooms: 4
- Bathrooms: 3+1
- Parking Spaces: 2
- Listed By:
- RE/MAX Vernon
Property Description
A terrific home and lifestyle in the Lower East Hill and close to everything. Lots of “newer in-fill homes” in Vernon but not many as large, nice, or well located as this one. Spacious 4 bedroom, 4 bath, 4 level home that is sure to please. 3 levels and over 2100' of living space plus an incredible 700+ square foot rooftop patio with a view of the City and a peek of Okanagan Lake. Nicely finished and maintained home with open concept living featuring a large kitchen with island and pantry, large dining area and living room and front facing deck. Upstairs there are 2 guest bedrooms, laundry, full 4 piece bath, and a beautiful front facing master with walk in closet and full en-suite. The lower level features a great bonus room or perfect to use a great guest room / nanny room / home office / income or roommate area, or 2nd master bedroom with full bath detached from the other bedrooms. The roof top patio is; fabulous, surprisingly private and makes entertaining, relaxing or outdoor living a dream. Great views and fantastic sunsets. Attached Double tandem garage. Low strata fees of only $300 per mo. Sellers are flexible with completion and possession. View in person or with our 360 degree virtual tours. Call for more info or to arrange a private viewing.
Downloads & Media
Rooms
- TypeLevelDimensionsFlooring
- BedroomBasement18' 2" x 12' 5"Other
- Bathroom2nd floor4' 11" x 8' 6"Other
- Bedroom2nd floor9' 3" x 12'Other
- Bedroom2nd floor11' 6" x 12' 9.6"Other
- Bathroom2nd floor9' 3" x 6' 9.6"Other
- Other2nd floor4' 8" x 6' 2"Other
- Primary bedroomMain18' 6.9" x 12' 9.9"Other
- OtherMain5' 9.9" x 13'Other
- OtherMain6' 2" x 4' 8"Other
- PantryMain6' 2" x 5' 6"Other
- Dining roomMain13' 9.9" x 8' 3.9"Other
- KitchenMain13' 8" x 10' 11"Other
- Living roomMain12' 9.9" x 19' 3"Other
- BathroomBasement8' x 5' 3.9"Other
- UtilityBasement6' 6" x 5' 6"Other
- StorageBasement3' x 9' 8"Other
- OtherBasement33' 11" x 9' 8"Other
- Other3rd floor37' 9" x 19' 2"Other
Listing Agents
Request More Information
Request More Information
Location
3203 25 Street #B, Vernon, British Columbia, V1T 4R4 Canada
Around this property
Information about the area within a 5-minute walk of this property.
Request Neighbourhood Information
Learn more about the neighbourhood and amenities around this home
Request NowPayment Calculator
- $
- %$
- %
- Principal and Interest 0
- Property Taxes 0
- Strata / Condo Fees 0

