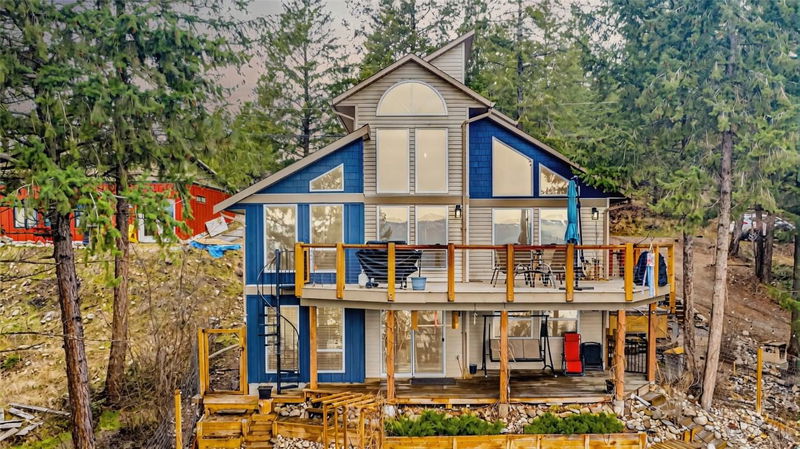Key Facts
- MLS® #: 10341212
- Property ID: SIRC2347703
- Property Type: Residential, Single Family Detached
- Living Space: 2,142 sq.ft.
- Lot Size: 0.35 ac
- Year Built: 2003
- Bedrooms: 4
- Bathrooms: 3
- Parking Spaces: 10
- Listed By:
- RE/MAX Vernon
Property Description
Welcome to this exceptional, one-of-a-kind A-frame styled home, nestled in the highly sought-after Westshore Estates. Offering panoramic, unobstructed views of Okanagan Lake, this unique property is a true gem that perfectly combines modern comforts with natural beauty of its surroundings. As you step inside, you’re immediately greeted by the massive east-facing windows that flood the home with natural light. These expansive windows offer breathtaking views allowing you to start & end your day with the serene beauty of the lake. Enhanced energy efficiency and interior protection from the sun’s rays, with windows fitted with high-end UV protective film. The home features a loft-style master bedroom that serves as a tranquil retreat. With its vaulted ceilings and expansive space, it offers an airy, open feel. The perfect sanctuary to relax and unwind. Three additional well-appointed bedrooms provide ample space for family, guests, or a home office, ensuring comfort and privacy for all. The layout of the home ensures privacy and comfort for everyone. For added convenience, the basement features a wet bar/kitchenette, ideal for entertaining or creating a cozy, self-contained living space. This versatile area opens up possibilities for suite potential. With spacious and lush gardens and ample parking space, including a dedicated spot for an RV, this property exudes charm and character. Retire to the hot tub located on the deck and soak in the natural beauty of this property.
Rooms
- TypeLevelDimensionsFlooring
- BedroomMain11' 9.6" x 11'Other
- Home office2nd floor9' 3" x 12' 2"Other
- OtherMain22' 11" x 13' 8"Other
- BathroomMain6' 5" x 5' 11"Other
- FoyerMain4' 8" x 12' 9.9"Other
- DenMain8' 11" x 13' 6"Other
- Dining roomMain9' 9.6" x 10' 11"Other
- Living roomMain13' 3.9" x 17' 6.9"Other
- KitchenMain9' 9.6" x 11' 11"Other
- OtherMain8' 3" x 13' 9"Other
- OtherMain8' 11" x 24'Other
- OtherMain30' 8" x 14' 3.9"Other
- OtherMain4' 2" x 31' 9"Other
- Primary bedroom2nd floor9' 3" x 9' 5"Other
- Bathroom2nd floor5' x 9'Other
- Other2nd floor3' 9.9" x 8' 3"Other
- BedroomBasement8' 9" x 13' 5"Other
- BedroomBasement10' 9.6" x 11' 5"Other
- Recreation RoomBasement22' 6" x 18' 11"Other
- StorageBasement4' 5" x 4' 6.9"Other
- UtilityBasement7' 9.9" x 6' 2"Other
- BathroomBasement11' 2" x 5' 3"Other
- OtherBasement35' 2" x 12' 6.9"Other
Listing Agents
Request More Information
Request More Information
Location
10410 Westshore Road, Vernon, British Columbia, V1H 2B2 Canada
Around this property
Information about the area within a 5-minute walk of this property.
Request Neighbourhood Information
Learn more about the neighbourhood and amenities around this home
Request NowPayment Calculator
- $
- %$
- %
- Principal and Interest $3,608 /mo
- Property Taxes n/a
- Strata / Condo Fees n/a

