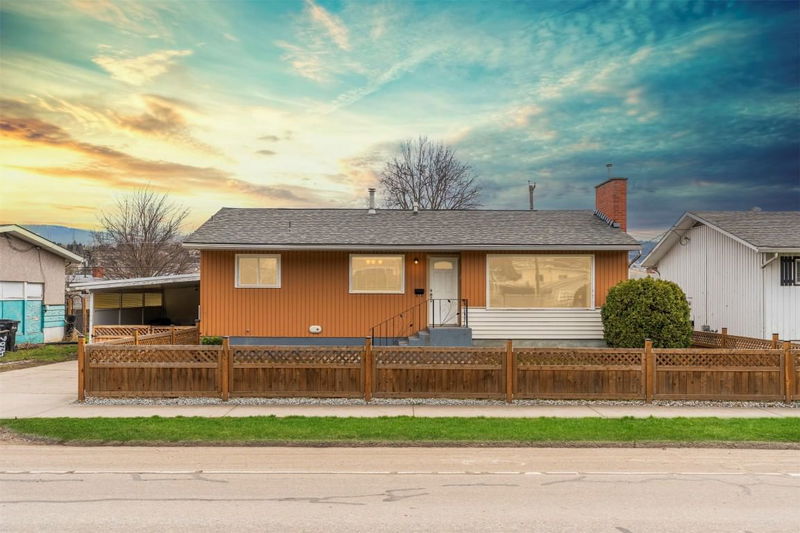Key Facts
- MLS® #: 10341013
- Property ID: SIRC2347692
- Property Type: Residential, Single Family Detached
- Living Space: 2,100 sq.ft.
- Lot Size: 0.15 ac
- Year Built: 1964
- Bedrooms: 4
- Bathrooms: 2
- Parking Spaces: 3
- Listed By:
- Real Broker B.C. Ltd
Property Description
Goldilocks would love this home, it's "Just Right" — a beautifully updated 4 bed, 2 bath home that strikes the perfect balance of space, comfort, and location. Sitting on a flat lot with lane access, this home is move-in ready and packed with value. Inside, you’ll love the open-concept flow between the kitchen, dining, and living areas — perfect for family life or entertaining. The main level features three bedrooms and an updated full bathroom, all with a fresh, modern feel. Downstairs, a 4th bedroom, full bath, and bonus living room offer flexibility galore — whether you need space for your teenager, visiting guests, or want to explore suite potential. The fully fenced backyard is where the magic happens — a private patio for relaxing and lush green space for kids and pets to play. Plus, all the mechanical upgrades are done: newer roof, HVAC system, on-demand hot water, irrigation, and landscaping. All this just a short walk to downtown Vernon. Not too big, not too small — just right. Come see for yourself!
Rooms
- TypeLevelDimensionsFlooring
- Living roomMain13' 9.6" x 19' 9.6"Other
- Dining roomMain11' 9.6" x 9' 3"Other
- KitchenMain11' 9.6" x 12' 3"Other
- Primary bedroomMain9' 3" x 13' 5"Other
- BathroomMain9' 3" x 6' 11"Other
- BedroomMain9' 3" x 6' 11"Other
- BedroomMain12' 8" x 9' 2"Other
- Recreation RoomBasement12' 6.9" x 15' 11"Other
- OtherBasement11' 11" x 12' 9.6"Other
- OtherBasement8' 6" x 7' 6.9"Other
- BedroomBasement8' 8" x 14' 5"Other
- BathroomBasement8' 6.9" x 5'Other
- StorageBasement10' 3" x 23' 3.9"Other
Listing Agents
Request More Information
Request More Information
Location
4208 27 Avenue, Vernon, British Columbia, V1B 1T1 Canada
Around this property
Information about the area within a 5-minute walk of this property.
Request Neighbourhood Information
Learn more about the neighbourhood and amenities around this home
Request NowPayment Calculator
- $
- %$
- %
- Principal and Interest $2,924 /mo
- Property Taxes n/a
- Strata / Condo Fees n/a

