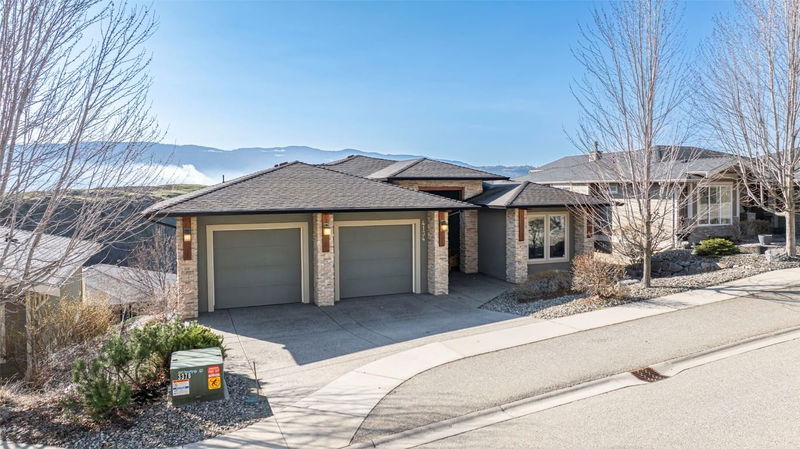Key Facts
- MLS® #: 10340637
- Property ID: SIRC2347682
- Property Type: Residential, Single Family Detached
- Living Space: 2,785 sq.ft.
- Lot Size: 6,006 sq.ft.
- Year Built: 2009
- Bedrooms: 4
- Bathrooms: 3
- Parking Spaces: 2
- Listed By:
- Royal LePage Downtown Realty
Property Description
Welcome to desirable Turtle Mountain! Come enjoy the beautiful unobstructed valley and lake views from this 4 bed/ 3 bath custom built home with in-law suite on a low maintenance lot. Main floor features large kitchen with gas range, Corian countertops, 9 ft eating bar and unique Zebra wood veneer cabinets. Off the kitchen is a eating nook with direct access to a covered patio with stamped concrete deck. The living room offers a tray ceiling, hardwood flooring and floor to ceiling gas stone fireplace. The primary bedroom has access to the covered deck along with a full 5 pce. ensuite bath and walk-in closet. Additional bedrm./den plus another full bathroom and laundry compliment this floor. Downstairs you will find the roomy, 2 bedroom/1 bath in-law suite with separate entrance and private patio. The home has an over sized 22'x26' double garage along with central A/C, new gas hot water tank , gas furnace, water softener and timber frame accents. Located close to shopping, city services and miles of walking/biking trails. Great property for young families, extended families or urban professionals.
Rooms
- TypeLevelDimensionsFlooring
- KitchenMain10' 3" x 16' 6.9"Other
- Dining roomMain10' 9.9" x 12' 3"Other
- Living roomMain14' 6.9" x 13' 8"Other
- FoyerMain11' 8" x 8' 8"Other
- Primary bedroomMain12' 9.9" x 12' 3"Other
- BathroomMain6' 9" x 14' 8"Other
- OtherMain8' 8" x 7' 9.6"Other
- BedroomMain10' 5" x 10'Other
- BathroomMain4' 9.9" x 8' 9.9"Other
- Laundry roomMain11' 11" x 6' 3.9"Other
- OtherMain25' 9" x 22' 9.6"Other
- OtherMain12' x 24'Other
- KitchenBasement10' 6" x 11' 5"Other
- Dining roomBasement11' 9.6" x 10' 9.9"Other
- Living roomBasement14' 9.6" x 16' 3"Other
- UtilityBasement6' x 14'Other
- BedroomBasement12' x 13' 9.9"Other
- BathroomBasement8' 5" x 8' 9.6"Other
- BedroomBasement11' 3.9" x 15' 2"Other
- OtherBasement9' x 27'Other
Listing Agents
Request More Information
Request More Information
Location
4134 Camelback Way, Vernon, British Columbia, V1T 9W4 Canada
Around this property
Information about the area within a 5-minute walk of this property.
Request Neighbourhood Information
Learn more about the neighbourhood and amenities around this home
Request NowPayment Calculator
- $
- %$
- %
- Principal and Interest 0
- Property Taxes 0
- Strata / Condo Fees 0

