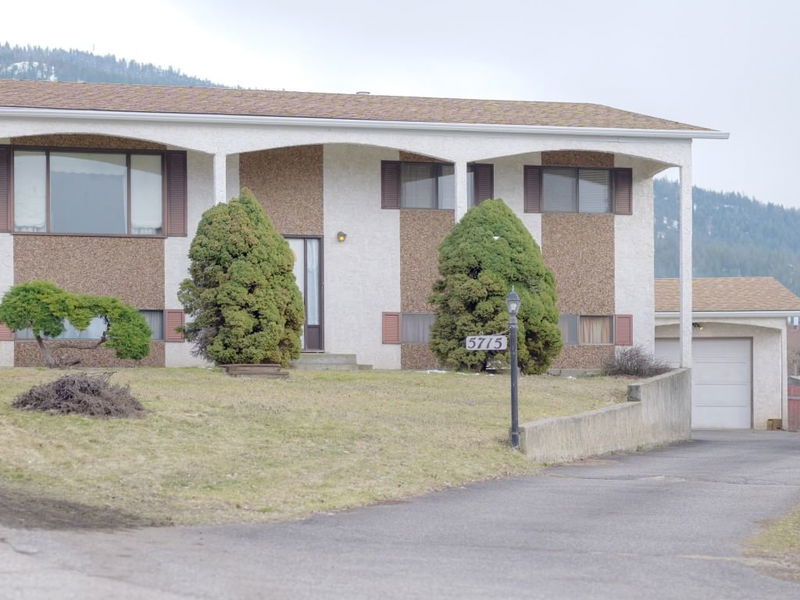Key Facts
- MLS® #: 10341083
- Property ID: SIRC2343777
- Property Type: Residential, Single Family Detached
- Living Space: 2,430 sq.ft.
- Lot Size: 0.22 ac
- Year Built: 1976
- Bedrooms: 5
- Bathrooms: 2+1
- Parking Spaces: 6
- Listed By:
- RE/MAX Kelowna
Property Description
Welcome to your dream family retreat! This spacious 5-bedroom, 3-bathroom home is nestled on a generous 0.22-acre lot, perfectly blending the tranquility of rural living with the convenience of being just minutes from downtown Vernon. With Silver Star Ski Resort only 18 minutes away, your winter adventures are just a short drive from home! Imagine raising your family in this friendly neighbourhood, where quiet streets invite evening strolls and kids can safely play outside. You'll love the ample parking, which is ideal if you have recreational vehicles or just need extra space for guests. And let’s talk about that backyard—it’s a blank canvas just waiting for your personal touch! Whether you envision a play oasis for the kids, room for all your outdoor gear, or even a swimming pool to cool off in during those hot Okanagan summers, the possibilities are endless! Convenience is key here, with an elementary school just a short walk away and a school bus pick-up spot only two minutes from your doorstep. Plus, you’re close to BX biking and walking trails, perfect for outdoor enthusiasts, and of course, those winter days at Silver Star skiing or summer time biking are just around the corner! And don’t forget about the large covered upper deck—ideal for summer barbecues or cozy evenings watching the stars. This home truly has it all! Come see for yourself and imagine the memories waiting to be made here.
Rooms
- TypeLevelDimensionsFlooring
- KitchenMain12' 5" x 12' 6.9"Other
- Living roomMain13' 6" x 16' 3"Other
- Primary bedroomMain10' 5" x 12' 5"Other
- BedroomMain9' 6.9" x 11' 2"Other
- BedroomMain8' 9.6" x 9' 9"Other
- Dining roomMain12' 6.9" x 12' 5"Other
- Recreation RoomBasement15' 6" x 25'Other
- BedroomBasement10' x 9' 9.6"Other
- BedroomBasement8' x 11' 9.6"Other
- Laundry roomBasement12' 5" x 15' 6.9"Other
Listing Agents
Request More Information
Request More Information
Location
5715 Richards Crescent, Vernon, British Columbia, V1B 3R1 Canada
Around this property
Information about the area within a 5-minute walk of this property.
Request Neighbourhood Information
Learn more about the neighbourhood and amenities around this home
Request NowPayment Calculator
- $
- %$
- %
- Principal and Interest 0
- Property Taxes 0
- Strata / Condo Fees 0

