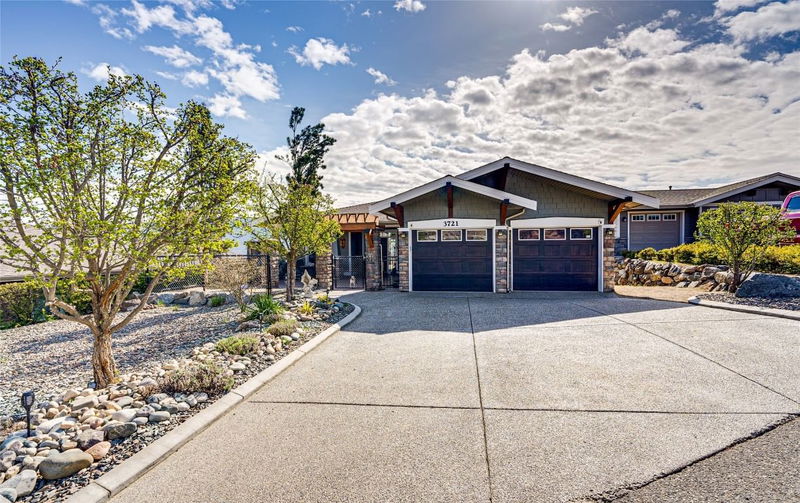Key Facts
- MLS® #: 10340886
- Property ID: SIRC2343156
- Property Type: Residential, Single Family Detached
- Living Space: 2,717 sq.ft.
- Lot Size: 0.33 ac
- Year Built: 2006
- Bedrooms: 3
- Bathrooms: 2+1
- Parking Spaces: 4
- Listed By:
- RE/MAX Vernon
Property Description
Welcome to 3721 Razorback Court, located on the scenic Turtle Mountain. This remarkable home boasts a full-width deck offering breathtaking views of both the city and mountains. The Craftsman-inspired architecture is complemented by a spacious front courtyard with elegant stamped concrete. Inside, the open-concept main living area features maple hardwood flooring and ceramic tile throughout. The gourmet kitchen showcases abundant maple cabinetry, granite countertops, an island, a pantry, and nearly-new stainless steel appliances (3 years old). Expansive windows and two sets of French doors seamlessly integrate the living area with the outdoors. The main floor also includes a master suite with panoramic views, french doors out to the top deck, a luxurious ensuite complete with a soaker tub, separate shower, and a generous walk-in closet. A den located by the main entry overlooks the courtyard, while the main-floor laundry offers added convenience. The lower level comprises two well-sized bedrooms, a full 4-piece bathroom, and an impressive family room, complete with a wet bar and French doors leading to the patio. Additional features include a fully fenced yard, a one-year-old furnace, AC, and hot water tank, and a pre-wired patio for a hot tub. Other recent updates include having the exterior professionally painted and laying the the large lower patio . The spacious back yard is low maintenance and has plenty of room for one to put in a pool. Call today for your private tour.
Rooms
- TypeLevelDimensionsFlooring
- Living roomMain17' x 19'Other
- Dining roomMain9' 6.9" x 13' 3"Other
- KitchenMain12' 8" x 13' 3"Other
- Primary bedroomMain12' 11" x 13'Other
- DenMain9' 11" x 11' 6"Other
- BathroomMain10' 5" x 9' 6.9"Other
- BathroomBasement5' 5" x 9' 5"Other
- FoyerMain7' 5" x 8'Other
- OtherMain5' x 5' 5"Other
- Laundry roomMain8' x 9'Other
- BedroomBasement18' 2" x 11'Other
- BedroomBasement11' 2" x 11' 9.9"Other
- Family roomBasement13' 3" x 31'Other
- OtherBasement9' 2" x 14' 6.9"Other
- UtilityBasement9' 3.9" x 13' 9.6"Other
Listing Agents
Request More Information
Request More Information
Location
3721 Razorback Court, Vernon, British Columbia, V1T 9W4 Canada
Around this property
Information about the area within a 5-minute walk of this property.
Request Neighbourhood Information
Learn more about the neighbourhood and amenities around this home
Request NowPayment Calculator
- $
- %$
- %
- Principal and Interest 0
- Property Taxes 0
- Strata / Condo Fees 0

