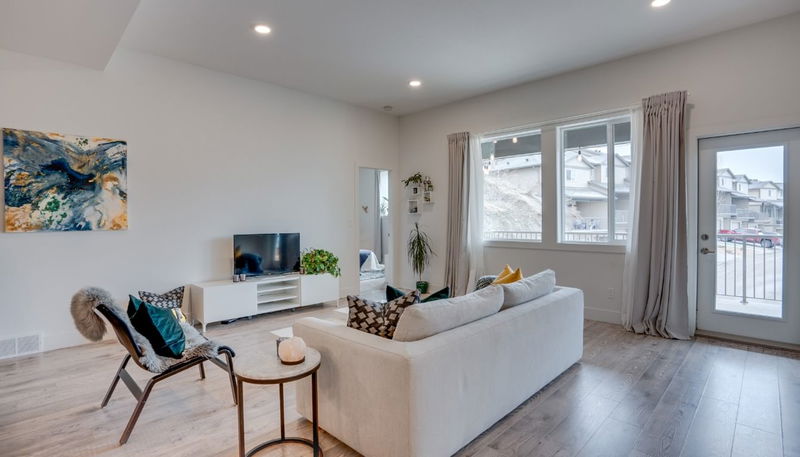Key Facts
- MLS® #: 10340687
- Property ID: SIRC2343107
- Property Type: Residential, Condo
- Living Space: 1,773 sq.ft.
- Year Built: 2018
- Bedrooms: 3
- Bathrooms: 2
- Parking Spaces: 4
- Listed By:
- Coldwell Banker Executives Realty
Property Description
Contemporary Mountain Living Awaits You!
Experience modern living at its finest in this sleek, two-level townhouse located on the picturesque Middletown Mountain. Boasting a unique floor plan, this three bedroom, 2 bathroom home, offers the perfect blend of comfort and style.
Step inside to an inviting open-concept floor plan that seamlessly connects the kitchen, dining, and living areas. The customized kitchen is a true standout, featuring stunning quartz countertops, a large island, pantry, stainless steel appliances—ideal for both everyday cooking and entertaining. Expansive windows throughout fill each room with natural light, creating an airy and bright atmosphere.
The main level extends to a large, covered deck with a sitting area, perfect for outdoor dining or simply relaxing while taking in the surrounding views.
The master suite, conveniently located just off the main living area, offers a private retreat with its own en-suite bathroom, ensuring your comfort and privacy.
Downstairs, the lower level provides a versatile flex room, ideal for a family room, home office, or additional living space to suit your lifestyle.
Designed with stylish finishes and fixtures, this townhouse provides an exceptional opportunity to embrace modern mountain living in a location that offers both tranquility and convenience. Don't miss the chance to make this property your very own!
Rooms
- TypeLevelDimensionsFlooring
- Dining room2nd floor11' 9" x 9' 5"Other
- Primary bedroom2nd floor12' 6.9" x 13'Other
- Bathroom2nd floor6' 9.6" x 10' 9"Other
- Bedroom2nd floor9' 3" x 10'Other
- Bedroom2nd floor10' 9.6" x 10' 2"Other
- Bathroom2nd floor5' 9.6" x 7' 11"Other
- Kitchen2nd floor10' 3.9" x 12'Other
- Living room2nd floor17' 11" x 18' 2"Other
Listing Agents
Request More Information
Request More Information
Location
933 Mt. Robson Place #47, Vernon, British Columbia, V1B 4G4 Canada
Around this property
Information about the area within a 5-minute walk of this property.
- 20.68% 65 to 79 年份
- 19.69% 50 to 64 年份
- 18.75% 35 to 49 年份
- 12.96% 20 to 34 年份
- 6.72% 80 and over
- 6.48% 15 to 19
- 6.06% 10 to 14
- 4.9% 5 to 9
- 3.76% 0 to 4
- Households in the area are:
- 74.14% Single family
- 22% Single person
- 2.85% Multi person
- 1.01% Multi family
- 133 823 $ Average household income
- 60 713 $ Average individual income
- People in the area speak:
- 91.13% English
- 1.86% German
- 1.71% Punjabi (Panjabi)
- 1.35% French
- 1.11% Russian
- 0.79% English and non-official language(s)
- 0.71% Dutch
- 0.47% Mandarin
- 0.44% Tagalog (Pilipino, Filipino)
- 0.44% Spanish
- Housing in the area comprises of:
- 69.38% Single detached
- 14.91% Row houses
- 8.36% Apartment 1-4 floors
- 4.27% Duplex
- 3.08% Semi detached
- 0% Apartment 5 or more floors
- Others commute by:
- 5.95% Other
- 1.74% Bicycle
- 1.45% Public transit
- 0.89% Foot
- 32.13% High school
- 21.69% College certificate
- 17.03% Bachelor degree
- 11.21% Did not graduate high school
- 10.51% Trade certificate
- 6.13% Post graduate degree
- 1.3% University certificate
- The average are quality index for the area is 1
- The area receives 169.57 mm of precipitation annually.
- The area experiences 7.39 extremely hot days (32.67°C) per year.
Request Neighbourhood Information
Learn more about the neighbourhood and amenities around this home
Request NowPayment Calculator
- $
- %$
- %
- Principal and Interest $2,924 /mo
- Property Taxes n/a
- Strata / Condo Fees n/a

