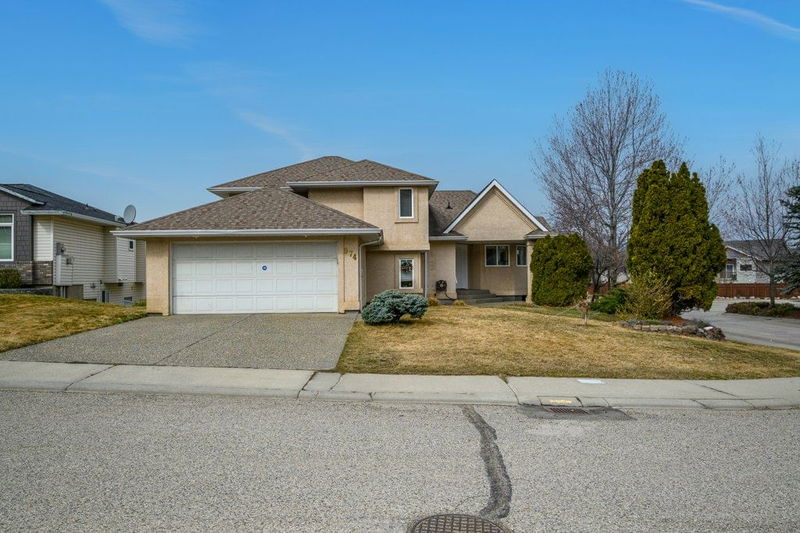Key Facts
- MLS® #: 10340678
- Property ID: SIRC2343049
- Property Type: Residential, Single Family Detached
- Living Space: 2,618 sq.ft.
- Lot Size: 0.15 ac
- Year Built: 1995
- Bedrooms: 5
- Bathrooms: 3
- Listed By:
- Coldwell Banker Executives Realty
Property Description
The perfect family home in Middleton with a suite under that magic $900K mark! New paint and beautiful engineered hard wood floors in the main home. New fireplace in the grand living room. There is a beautifully renovated bathroom in the primary bedroom. Seller has added finished floor area to the home in the basement, creating a 2 bedroom suite (with the one exception of a completed kitchen) with access from the back yard. The yard has been nicely and neatly landscaped with fast growing cedars to create a very quiet and private space in just a few years. A great location with all the recreation of Sawicki park across the road and walking distance to VSS.
Some limitations on viewing the suite.
Rooms
- TypeLevelDimensionsFlooring
- Living roomMain14' 9.6" x 18'Other
- KitchenMain12' 9" x 13' 9.6"Other
- Dining roomMain9' 11" x 12' 9"Other
- Bonus RoomMain15' x 16' 9.6"Other
- BedroomMain9' 3" x 12' 8"Other
- Laundry roomMain7' x 8' 9.9"Other
- BathroomMain4' 11" x 8' 9.9"Other
- Primary bedroom2nd floor14' x 18' 6.9"Other
- Bathroom2nd floor6' 9.9" x 8'Other
- Bedroom2nd floor11' x 11' 9"Other
- Bedroom2nd floor10' 8" x 10' 8"Other
- Bathroom2nd floor5' x 7' 11"Other
- BedroomBasement10' 5" x 19' 11"Other
- UtilityBasement5' 6.9" x 10' 11"Other
- DenBasement8' 6" x 13'Other
Listing Agents
Request More Information
Request More Information
Location
974 Mt. Beaven Place, Vernon, British Columbia, V1B 2Y8 Canada
Around this property
Information about the area within a 5-minute walk of this property.
Request Neighbourhood Information
Learn more about the neighbourhood and amenities around this home
Request NowPayment Calculator
- $
- %$
- %
- Principal and Interest $4,199 /mo
- Property Taxes n/a
- Strata / Condo Fees n/a

