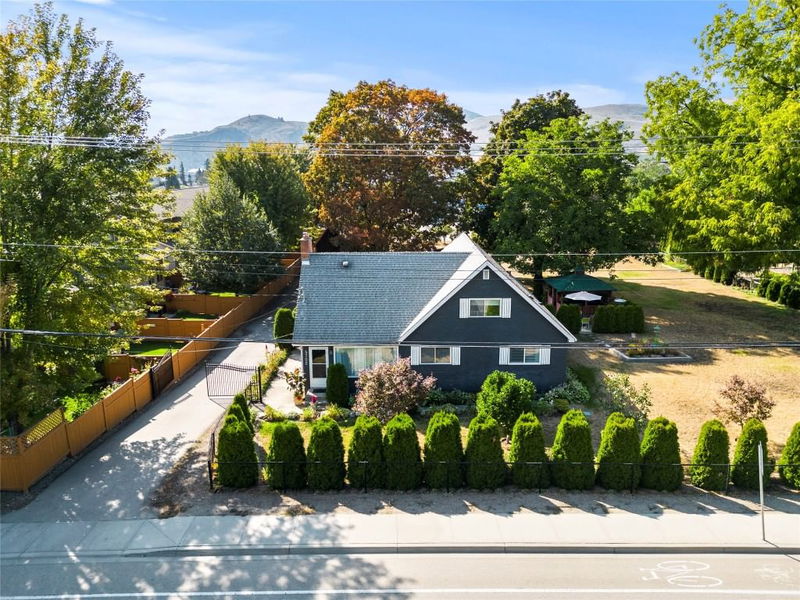Key Facts
- MLS® #: 10338524
- Property ID: SIRC2343028
- Property Type: Residential, Single Family Detached
- Living Space: 2,746 sq.ft.
- Lot Size: 0.83 ac
- Year Built: 1944
- Bedrooms: 6
- Bathrooms: 3
- Parking Spaces: 6
- Listed By:
- eXp Realty (Kelowna)
Property Description
Prime Redevelopment Opportunity in a Thriving Location! Seize this rare investment opportunity with an expansive 0.83-acre property, perfectly zoned MSH (Medium Scale Housing), offering incredible potential for redevelopment, multi-family housing projects, or long-term investment. Nestled in a highly desirable, well-developed neighborhood, this property is ideal for builders, developers, or investors looking to capitalize on its zoning, strategic location, and lot dimension.
The existing 6-bedroom, 3-bathroom home is move-in ready with numerous updates, making it perfect for immediate occupancy or rental income. Currently, five rooms are shared/rented by the seller on a month-to-month basis, providing rental income while you plan your next move. A large shop and additional outbuilding offer ample storage, and parking space for RVs, boats, jet skis, and more, adding further value to the property.
Located just minutes from shopping centers, schools, and public transit, this property ensures convenience while promising strong future appreciation. Whether you choose to redevelop, expand, or hold a high-potential investment, this is an opportunity you don’t want to miss.
Rooms
- TypeLevelDimensionsFlooring
- UtilityBasement6' 3" x 7' 5"Other
- StorageBasement6' x 6' 9.9"Other
- BathroomBasement8' 6" x 7'Other
- Laundry roomBasement5' 8" x 17' 3.9"Other
- KitchenBasement8' 6.9" x 16' 6.9"Other
- StorageBasement6' x 17' 11"Other
- Living roomBasement11' 9.9" x 14'Other
- BedroomBasement10' 9.6" x 14'Other
- BathroomMain6' x 9' 3.9"Other
- BedroomMain8' x 8' 11"Other
- BathroomMain7' 11" x 8' 9.6"Other
- Primary bedroomMain11' 5" x 11' 6"Other
- BedroomMain11' 5" x 10'Other
- FoyerMain6' x 8' 9"Other
- KitchenMain17' 6" x 13' 9.6"Other
- Living roomMain13' 5" x 15' 9"Other
- Dining roomMain9' 9.9" x 15' 9"Other
- Bedroom2nd floor11' 9" x 13' 5"Other
- Bedroom2nd floor23' 8" x 13' 5"Other
- Foyer2nd floor14' 9" x 5' 9.9"Other
Listing Agents
Request More Information
Request More Information
Location
4702 20 Street, Vernon, British Columbia, V1T 4E5 Canada
Around this property
Information about the area within a 5-minute walk of this property.
Request Neighbourhood Information
Learn more about the neighbourhood and amenities around this home
Request NowPayment Calculator
- $
- %$
- %
- Principal and Interest 0
- Property Taxes 0
- Strata / Condo Fees 0

