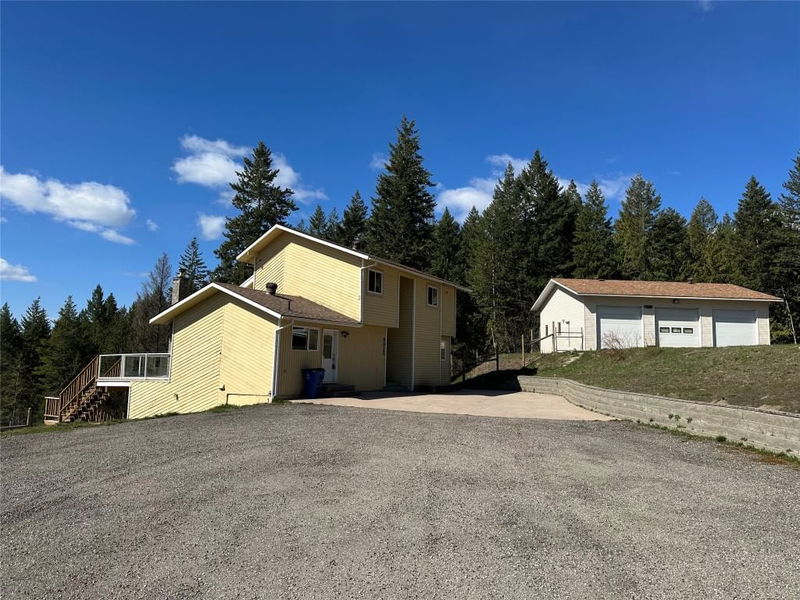Key Facts
- MLS® #: 10339600
- Property ID: SIRC2335473
- Property Type: Residential, Single Family Detached
- Living Space: 2,758 sq.ft.
- Lot Size: 5 ac
- Year Built: 1979
- Bedrooms: 4
- Bathrooms: 3+1
- Listed By:
- Canada Flex Realty Group
Property Description
Stunning 5-acre property part-way up Silver Star offers breathtaking Mountain views and a fabulous location! The giant 3-bay shop is perfect for mechanics or automotive hobbies! The charming 4 bedroom & 2-Den, 4-bath home features a great layout with a master suite, another bedroom & den on the top floor. The Master features a private deck to enjoy the views, a walk-through closet, and a 3 piece ensuite. Adjacent, a loft with nice skylights. The bright, island kitchen on the main floor offers easy access to the expansive deck, perfect for relaxing or entertaining while enjoying the mountain views. The spacious living room is highlighted by an abundance of natural light and picturesque scenery and the third bedroom is on the main floor. Downstairs, a fully contained 1-bed, 1-den, 1 bath suite features a separate entrance and laundry. An ideal mortgage helper or space for extended family! There's also a storage room adjoining. Outside, there's an impressive 30 x 40, 3-bay shop with 10' doors, 12' ceilings 220V and gas heating, and there's also tons of RV parking and even RV hookups add extra convenience. There's even a 2-bay carport for extra vehicle/UTV Storage! The property extends beyond the treeline and you could even explore building a small second residence. It's near a school bus route, and just 10 mins from town, 15 mins to Silver Star Mtn. There's even a trail nearby to access Crown Land! Immediate Possession. Community Water System $195 Quarterly. Book your showing!
Rooms
- TypeLevelDimensionsFlooring
- FoyerMain9' x 10'Other
- LoftMain9' 8" x 13'Other
- BathroomBasement7' 9.9" x 14' 2"Other
- Living roomMain14' 6.9" x 17' 9.9"Other
- Dining roomMain8' 8" x 17' 2"Other
- Laundry roomMain7' 9.9" x 8'Other
- BedroomMain9' 5" x 17'Other
- Bathroom2nd floor6' 3" x 8' 3"Other
- Bedroom2nd floor8' 5" x 12' 6.9"Other
- Bathroom2nd floor9' x 9' 6"Other
- Living roomBasement11' 3" x 21' 3.9"Other
- KitchenBasement12' 9" x 13'Other
- OtherMain4' 11" x 8' 2"Other
- KitchenMain13' 3.9" x 17' 2"Other
- BedroomBasement13' 6.9" x 13' 6.9"Other
- Primary bedroom2nd floor11' 5" x 11' 6.9"Other
- DenBasement7' 9.9" x 12' 9.9"Other
Listing Agents
Request More Information
Request More Information
Location
8022 Aspen Road, Vernon, British Columbia, V1B 3M9 Canada
Around this property
Information about the area within a 5-minute walk of this property.
Request Neighbourhood Information
Learn more about the neighbourhood and amenities around this home
Request NowPayment Calculator
- $
- %$
- %
- Principal and Interest $5,859 /mo
- Property Taxes n/a
- Strata / Condo Fees n/a

