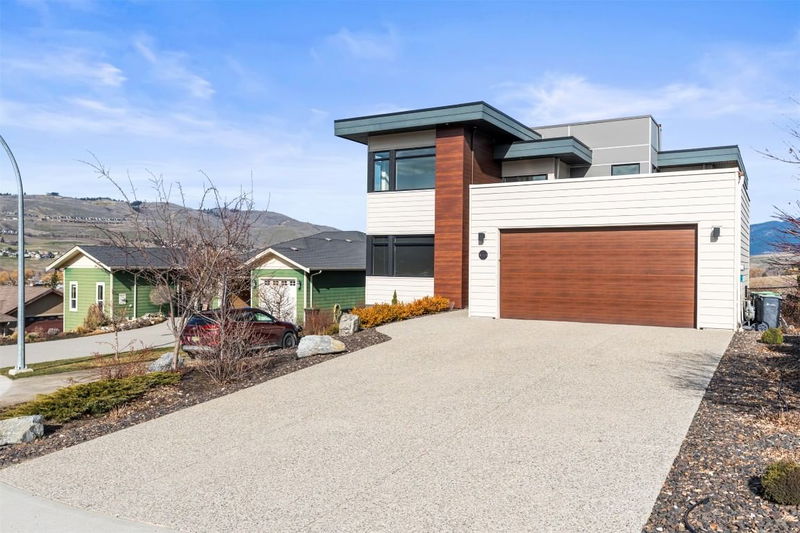Key Facts
- MLS® #: 10339435
- Property ID: SIRC2333204
- Property Type: Residential, Single Family Detached
- Living Space: 4,347 sq.ft.
- Lot Size: 10,760 sq.ft.
- Year Built: 2016
- Bedrooms: 6
- Bathrooms: 3+2
- Listed By:
- Royal LePage Downtown Realty
Property Description
ARCHITECTURAL MASTERPIECE WITH STUNNING VIEWS - FIRST TIME ON MARKET
Custom-designed by Dwell Design Studios and expertly built by Richbuilt Homes, this exceptional residence offers sophisticated living on a quiet cul-de-sac with amazing lake views from three bedrooms and sweeping valley vistas throughout.
PREMIUM CONSTRUCTION & INCOME POTENTIAL
• Architect-designed for optimal natural light and energy efficiency
• Premium low-e argon windows with Hunter-Douglas shades
• 3-zone HVAC with Nest thermostats and HRV air filtration
• Luxury legal 2-bed, 2-bath daylight basement suite with rental potential of $3,000/month
• Additional micro Airbnb opportunity in current hair salon space
REFINED INTERIOR
• Custom maple cabinetry with soft-close features
• Two gourmet kitchens with high-end appliances
• Five bathrooms with premium Canadian Kalia fixtures
• Smart-home wiring with whole-house ethernet
• Impressive ceiling heights (up to 18' on main)
GREEN FEATURES & LIFESTYLE
• Pre-wired for solar panels and electric car charger
• Professional landscaping on low-maintenance quarter acre lot
• Built-in outdoor kitchen with sink and Napoleon BBQ
• Close to beaches, sports fields, and walking trails
• Minutes from downtown Vernon amenities and local pub
Unlike any other home in Vernon, this property combines striking architectural elements, breathtaking lake views, income potential, and practical livability in a sought-after location.
Rooms
- TypeLevelDimensionsFlooring
- Dining roomBasement6' 11" x 9' 8"Other
- KitchenBasement13' 9" x 10' 9.6"Other
- Loft2nd floor18' 9.6" x 8' 9"Other
- Bathroom2nd floor8' 2" x 6'Other
- OtherBasement5' 9.6" x 5' 11"Other
- Bedroom2nd floor12' 5" x 10'Other
- Family roomBasement14' 6" x 19' 9"Other
- BedroomBasement12' x 12' 9.6"Other
- Primary bedroomMain12' x 19' 3.9"Other
- BedroomBasement12' x 10' 3.9"Other
- BathroomMain12' 9.6" x 9' 5"Other
- KitchenMain12' 3.9" x 13' 6"Other
- Dining roomMain12' 3.9" x 11' 8"Other
- Bedroom2nd floor12' 9.6" x 10'Other
- Home officeMain12' 9.6" x 10' 2"Other
- OtherMain6' 6" x 6' 9.6"Other
- Laundry roomMain9' x 6' 9.6"Other
- Home officeBasement10' 9" x 10' 9.6"Other
- Living roomMain12' 6" x 25' 3.9"Other
- Bedroom2nd floor12' x 10' 2"Other
- BathroomBasement16' 11" x 5'Other
- Recreation RoomBasement18' 8" x 23' 11"Other
Listing Agents
Request More Information
Request More Information
Location
1021 Longacre Place, Vernon, British Columbia, V1H 1H7 Canada
Around this property
Information about the area within a 5-minute walk of this property.
Request Neighbourhood Information
Learn more about the neighbourhood and amenities around this home
Request NowPayment Calculator
- $
- %$
- %
- Principal and Interest $9,229 /mo
- Property Taxes n/a
- Strata / Condo Fees n/a

