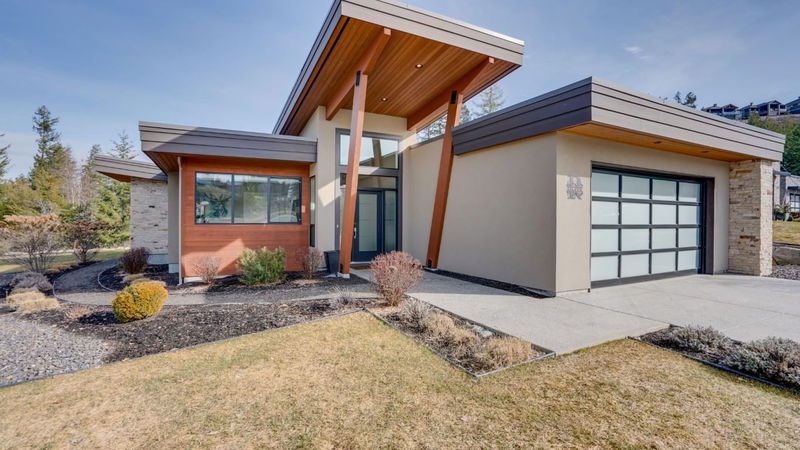Key Facts
- MLS® #: 10339413
- Property ID: SIRC2333201
- Property Type: Residential, Condo
- Living Space: 1,784 sq.ft.
- Lot Size: 0.30 ac
- Year Built: 2016
- Bedrooms: 3
- Bathrooms: 2
- Listed By:
- Coldwell Banker Executives Realty
Property Description
Nestled in the coveted Whitetail subdivision at Predator Ridge, this modern 1,784 sf rancher sits on a large corner lot with stunning views of the 3rd green. It offers 3 bdrms, 2 baths, and a dedicated laundry area, all flowing into an open-concept kitchen, living, and dining space that leads outdoors. The gourmet kitchen impresses with quartz countertops, stainless appliances (Fisher Paykel) , a spacious island, an impressive butler's pantry, and an add'l walk-in pantry, complemented by hardwood floors in neutral tones. The master suite features large windows overlooking the green and a spa-like ensuite with double sinks, a deep soaker tub, glass-enclosed shower, and heated tile floors. An expansive covered deck adds extra living space for entertaining or relaxing. Additional highlights include geothermal heating/cooling, an attached double garage with a cart bay, and a transferable golf membership. Designed for an easy “lock and leave” lifestyle, homeowners enjoy full landscaping services and extensive rec amenities included in the strata fee. With two world-class golf courses, a clubhouse, rec center, hiking/biking trails, yoga platforms, pickleball, and tennis, this community offers a true lifestyle retreat. Plus, with Kelowna Airport 23 minutes away, Silver Star Ski Resort 45 minutes away, and just nearby Sparkling Hill Wellness Hotel with its world-class spa, Predator Ridge is not just a home. Phase 2 Golf Membership available for $55,000 , Plus transfer fee, EXEMPT FROM SPEC/VACANCY TAX
Rooms
- TypeLevelDimensionsFlooring
- Living roomMain13' 11" x 14'Other
- PantryMain5' x 5' 6"Other
- BedroomMain10' 2" x 10' 5"Other
- BedroomMain10' 9" x 141' 3.9"Other
- Laundry roomMain9' 9.9" x 9' 9.9"Other
- Primary bedroomMain13' 6.9" x 14'Other
- KitchenMain15' 9" x 16' 9"Other
- Dining roomMain10' 3.9" x 15' 9.9"Other
- BathroomMain8' 9" x 10' 9"Other
- FoyerMain8' 5" x 17' 3"Other
- BathroomMain5' 3.9" x 9' 9.9"Other
- OtherMain23' x 33' 3"Other
Listing Agents
Request More Information
Request More Information
Location
450 Predator Ridge Drive #1, Vernon, British Columbia, V1H 2L7 Canada
Around this property
Information about the area within a 5-minute walk of this property.
Request Neighbourhood Information
Learn more about the neighbourhood and amenities around this home
Request NowPayment Calculator
- $
- %$
- %
- Principal and Interest 0
- Property Taxes 0
- Strata / Condo Fees 0

