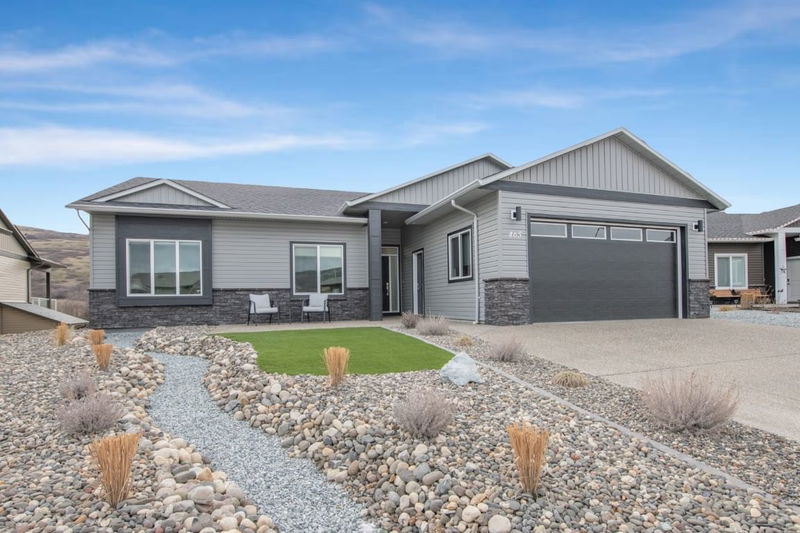Key Facts
- MLS® #: 10338183
- Property ID: SIRC2327337
- Property Type: Residential, Single Family Detached
- Living Space: 2,779 sq.ft.
- Lot Size: 0.17 ac
- Year Built: 2022
- Bedrooms: 3
- Bathrooms: 3
- Parking Spaces: 4
- Listed By:
- RE/MAX Vernon
Property Description
Luxury finishings abound in this stunning Desert Cove home that features the "Sahara" floor plan. Situated on the periphery of Desert Cove, the view is unimpeded, and the natural vista can be seen from multiple locations within the home. The open concept plan has ten-foot ceilings and includes a living room with gorgeous electric fireplace, spacious dining area and beautiful kitchen. Kitchen showcases higher end components such as LG ThinQ appliances including an induction stove, Silestone sink with brushed nickel faucet, quartz countertops, counter to ceiling soft close custom washed maple cabinetry with glass front features plus a large island. Primary bedroom has a luxurious 5-piece ensuite retreat with double vanity sinks, stand up shower and separate bath while the walk-in closet offers functionality with custom shelving. A bedroom currently being used as an office, another bedroom, 3-piece bathroom, laundry and double car garage complete the main level. The basement is fully finished and has tons of space for your exercise equipment, pool table, whatever you want, there's room for it. Bonus room, 4-piece bathroom + storage room complete the basement. Exit onto the large patio with room for hot tub (200amp upgrade ready to go), exterior storage room and low maintenance landscaped, fenced backyard. Home must be viewed in person to appreciate the location and quality finishings. Amenities; clubhouse; indoor pool, library, gym, hobby room, horseshoe pits, gazebo, RV parking
Rooms
- TypeLevelDimensionsFlooring
- KitchenMain14' 5" x 20' 6.9"Other
- Bonus RoomBasement11' x 10' 9"Other
- BathroomBasement8' 6" x 7' 8"Other
- Family roomBasement36' 5" x 43' 11"Other
- StorageBasement7' 6" x 13' 2"Other
- OtherMain20' 6.9" x 20' 6.9"Other
- OtherBasement6' x 9'Other
- Living roomMain11' 2" x 20' 2"Other
- Primary bedroomMain15' 9.6" x 12' 2"Other
- BathroomMain9' 9.9" x 10' 8"Other
- BedroomMain10' 6.9" x 11' 3.9"Other
- BedroomMain9' 9.9" x 13' 8"Other
- BathroomMain5' 9.9" x 9' 3.9"Other
- OtherMain5' 9.9" x 9' 6"Other
- Laundry roomMain8' 9.6" x 10' 9.6"Other
Listing Agents
Request More Information
Request More Information
Location
465 4 Street, Vernon, British Columbia, V1H 1Z1 Canada
Around this property
Information about the area within a 5-minute walk of this property.
Request Neighbourhood Information
Learn more about the neighbourhood and amenities around this home
Request NowPayment Calculator
- $
- %$
- %
- Principal and Interest $4,145 /mo
- Property Taxes n/a
- Strata / Condo Fees n/a

