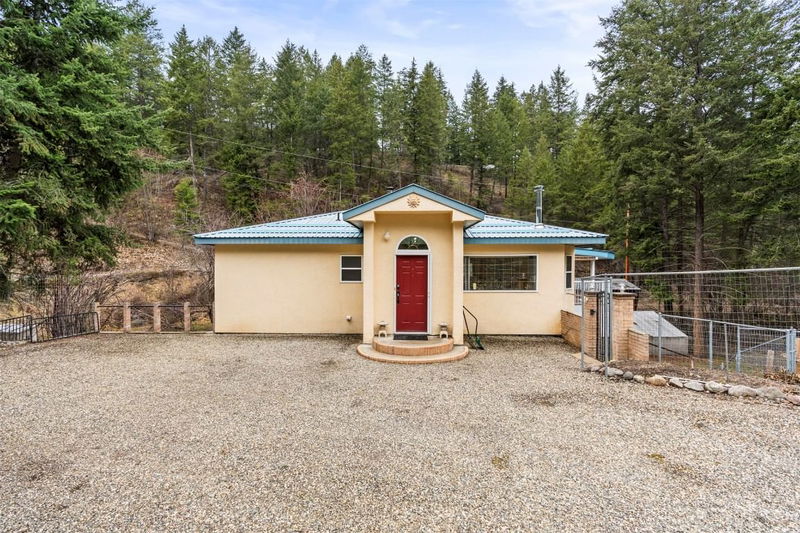Key Facts
- MLS® #: 10337980
- Property ID: SIRC2327333
- Property Type: Residential, Single Family Detached
- Living Space: 1,483 sq.ft.
- Lot Size: 0.30 ac
- Year Built: 1995
- Bedrooms: 4
- Bathrooms: 3
- Parking Spaces: 6
- Listed By:
- O'Keefe 3 Percent Realty Inc.
Property Description
Discover the charm of this 4-bed, 3-bath home in the desirable Westshore Estates. Step inside to a spacious living room where a cozy wood stove adds warmth & character. The large kitchen boasts ample space & overlooks the dining area, which flows seamlessly onto a covered deck—ideal for enjoying morning coffee while taking in the expansive yard. Main floor features a primary bedroom w/ a private half-bath ensuite, a 2nd bedroom & full bath. Downstairs, you'll find 2 more beds, 1 featuring a loft-for extra storage, a full bathroom, laundry & another wood stove. This level also provides access to the impressive 18’ x 30’ workshop/garage, complete w/ a workbench, perfect for hobbyists or storage. Outside, the property offers a small detached garage, greenhouse & fruit trees, including cherry, plum, & Asian pear. A hidden gem awaits on the hillside—your own little vineyard w/ a garden above, fully fenced to protect your harvest. A walkway between the vineyard & garden, leads to a secluded gazebo where you can unwind in peace. W/ ample parking in the front & back, accessible via the laneway, this home is an ideal retreat for those seeking a lifestyle away from the hustle & bustle or those looking to add a mortgage helper. Outdoor enthusiasts will appreciate the proximity to Killiney Beach, Evely forestry campsite, & Fintry Provincial Park. Nearby community park offers a playground, soccer field, & picnic area. Don't miss out! This home checks all the boxes. Book a showing today!
Rooms
- TypeLevelDimensionsFlooring
- KitchenMain12' 6" x 8' 2"Other
- Dining roomMain12' 6" x 10' 9"Other
- Living roomMain12' x 13'Other
- BathroomMain5' x 7' 5"Other
- BedroomMain11' 6.9" x 12' 3.9"Other
- Primary bedroomMain11' 6.9" x 11' 5"Other
- BathroomMain5' 3" x 4' 6.9"Other
- BedroomBasement8' 5" x 9'Other
- Laundry roomBasement8' 5" x 7'Other
- BedroomBasement12' 3.9" x 9' 5"Other
- BathroomBasement6' 3" x 6' 9.6"Other
- OtherBasement30' x 18'Other
Listing Agents
Request More Information
Request More Information
Location
10831 Westshore Road, Vernon, British Columbia, V1H 2C3 Canada
Around this property
Information about the area within a 5-minute walk of this property.
Request Neighbourhood Information
Learn more about the neighbourhood and amenities around this home
Request NowPayment Calculator
- $
- %$
- %
- Principal and Interest 0
- Property Taxes 0
- Strata / Condo Fees 0

