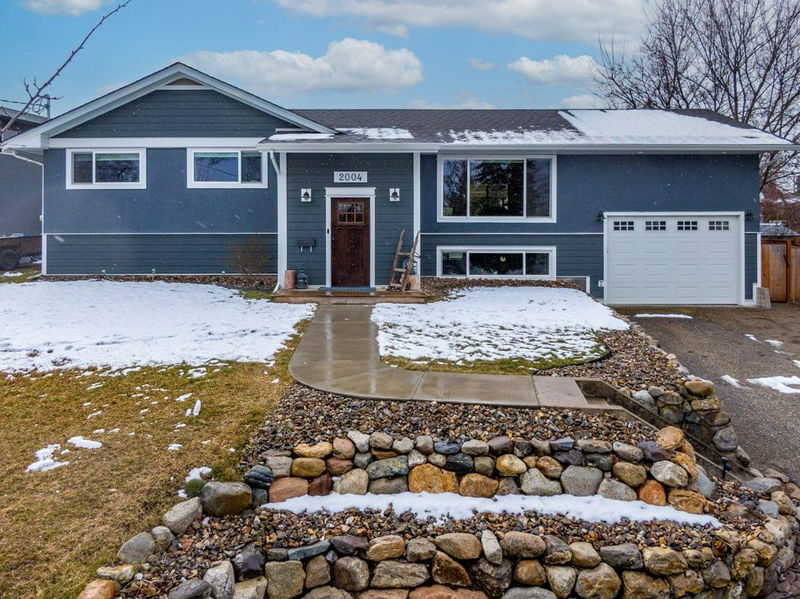Key Facts
- MLS® #: 10339512
- Property ID: SIRC2327262
- Property Type: Residential, Single Family Detached
- Living Space: 2,646 sq.ft.
- Lot Size: 0.25 ac
- Year Built: 1960
- Bedrooms: 5
- Bathrooms: 3
- Parking Spaces: 8
- Listed By:
- Coldwell Banker Executives Realty
Property Description
Vernon's East Hill is arguably one of the most sought-after well-established residential areas. Tucked away near the famous Crescent, this home is quiet and serene and is walking distance to Lakeview Park and Market. Significantly updated, this home features a practical addition, updated 200 amp electrical, windows, roof, and interior finishes. The pool area is the heart of the home during the Okanagan summer and is worry-free with a newer liner, sand filter, pump and solar heating. Having retained 3 bedrooms on the main floor, there is ample room for the family and there's a separate family room for the kids when parents just need a quiet moment in the living room...still within earshot!! Downstairs the home spills into further usable family space or close the space off as a self-contained 2 bedroom plus den suite. Perfect for the multi-generational family. With close proximity to town and a quiet location perfect for the growing family this home is sure to please. Reach out for more information, today!!
Rooms
- TypeLevelDimensionsFlooring
- BathroomMain10' 6" x 6' 2"Other
- BathroomMain8' x 6' 3"Other
- BedroomMain9' 6" x 11' 6.9"Other
- BedroomMain9' 5" x 11' 8"Other
- Dining roomMain8' x 11' 9"Other
- Family roomMain14' 8" x 13' 6.9"Other
- FoyerMain4' 3.9" x 8' 8"Other
- KitchenMain12' x 15' 3.9"Other
- Laundry roomMain5' 8" x 14' 2"Other
- Living roomMain11' 9.9" x 22' 8"Other
- Primary bedroomMain10' 8" x 11' 6.9"Other
- BathroomLower5' 2" x 8' 3.9"Other
- BedroomLower8' 9.9" x 14' 2"Other
- Primary bedroomLower11' 5" x 12' 9.6"Other
- DenLower7' 3.9" x 14'Other
- OtherLower14' 8" x 23'Other
- KitchenLower12' 11" x 14' 3"Other
- OtherLower5' 6.9" x 7' 6.9"Other
- OtherLower8' x 13' 2"Other
- Home officeLower8' 8" x 11' 3.9"Other
- UtilityLower5' 8" x 7' 8"Other
Listing Agents
Request More Information
Request More Information
Location
2004 30 Avenue, Vernon, British Columbia, V1T 2A5 Canada
Around this property
Information about the area within a 5-minute walk of this property.
- 23.6% 50 à 64 ans
- 20.37% 35 à 49 ans
- 13.5% 20 à 34 ans
- 13.18% 65 à 79 ans
- 7.49% 10 à 14 ans
- 6.54% 5 à 9 ans
- 6.51% 15 à 19 ans
- 5.03% 80 ans et plus
- 3.77% 0 à 4 ans
- Les résidences dans le quartier sont:
- 61.34% Ménages unifamiliaux
- 33.94% Ménages d'une seule personne
- 4.07% Ménages de deux personnes ou plus
- 0.65% Ménages multifamiliaux
- 109 945 $ Revenu moyen des ménages
- 47 522 $ Revenu personnel moyen
- Les gens de ce quartier parlent :
- 93.32% Anglais
- 1.58% Allemand
- 1.22% Anglais et langue(s) non officielle(s)
- 1.15% Français
- 0.98% Néerlandais
- 0.89% Anglais et français
- 0.44% Ukrainien
- 0.25% Afrikaans
- 0.09% Finnois
- 0.08% Italien
- Le logement dans le quartier comprend :
- 60.61% Maison individuelle non attenante
- 18.59% Appartement, moins de 5 étages
- 13.71% Duplex
- 5.02% Maison jumelée
- 2.07% Maison en rangée
- 0% Appartement, 5 étages ou plus
- D’autres font la navette en :
- 11.74% Marche
- 3.45% Autre
- 1.16% Vélo
- 0.06% Transport en commun
- 26.97% Diplôme d'études secondaires
- 22.11% Certificat ou diplôme d'un collège ou cégep
- 17.73% Aucun diplôme d'études secondaires
- 17.59% Baccalauréat
- 11.12% Certificat ou diplôme d'apprenti ou d'une école de métiers
- 3.98% Certificat ou diplôme universitaire supérieur au baccalauréat
- 0.5% Certificat ou diplôme universitaire inférieur au baccalauréat
- L’indice de la qualité de l’air moyen dans la région est 1
- La région reçoit 172.33 mm de précipitations par année.
- La région connaît 7.4 jours de chaleur extrême (32.76 °C) par année.
Request Neighbourhood Information
Learn more about the neighbourhood and amenities around this home
Request NowPayment Calculator
- $
- %$
- %
- Principal and Interest $4,759 /mo
- Property Taxes n/a
- Strata / Condo Fees n/a

