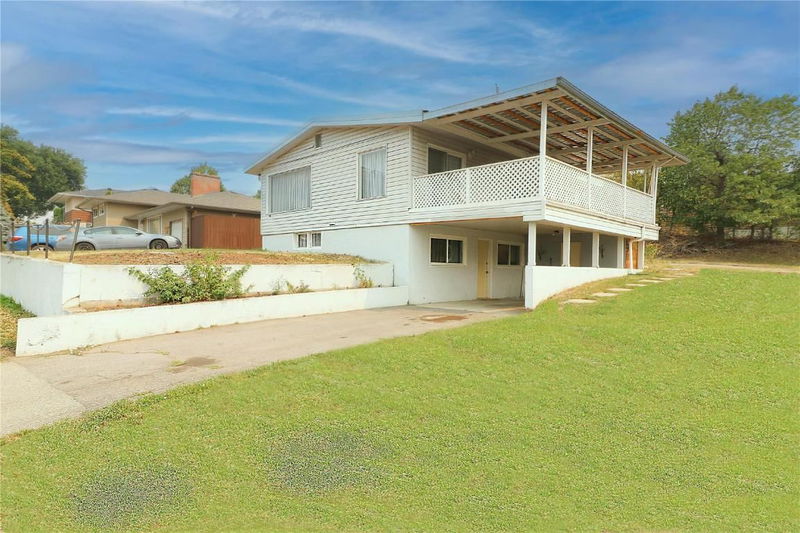Key Facts
- MLS® #: 10338234
- Property ID: SIRC2325369
- Property Type: Residential, Single Family Detached
- Living Space: 2,336 sq.ft.
- Lot Size: 0.18 ac
- Year Built: 1962
- Bedrooms: 5
- Bathrooms: 2
- Parking Spaces: 7
- Listed By:
- Royal LePage Downtown Realty
Property Description
Centrally situated family home on a quiet street, with ample parking. This corner-lot property offers a prime investment
opportunity for first-time buyers and growing families. Abundant natural light graces the main floor through oversized
windows in the great room and dining area. The dining space leads to a spacious covered deck, perfect for year-round
entertaining. The kitchen provides access to a side entrance and convenient main-floor laundry. Completing the main
level are 3 bedrooms and a full bathroom. The lower level comprises a 2-bedroom suite with its own entrance from the
carport. The basement's above-ground windows illuminate the suite brilliantly. Enjoy easy access to local schools (Alexis
Park Elementary, Beairsto Elementary, Seaton Secondary), restaurants, public transit, and shopping.
Downloads & Media
Rooms
- TypeLevelDimensionsFlooring
- Dining roomBasement6' 3" x 8' 8"Other
- Mud RoomMain6' 6.9" x 11' 11"Other
- BedroomBasement9' 9.9" x 8' 9"Other
- BathroomBasement5' 9.9" x 6' 11"Other
- BedroomMain10' 9" x 8' 5"Other
- FoyerMain8' 3" x 6' 3"Other
- Primary bedroomMain12' 2" x 10' 9"Other
- Laundry roomBasement7' 3" x 6' 11"Other
- KitchenMain8' 6.9" x 13' 8"Other
- Living roomMain17' 8" x 14' 9"Other
- BathroomMain10' 5" x 6' 9"Other
- BedroomMain10' 8" x 10' 6.9"Other
- KitchenBasement8' 11" x 13' 6.9"Other
- Dining roomMain8' 9.9" x 9' 8"Other
- BedroomBasement8' 3.9" x 12' 11"Other
- Living roomBasement14' 5" x 11' 9.6"Other
Listing Agents
Request More Information
Request More Information
Location
3701 36a Street, Vernon, British Columbia, V1T 6G1 Canada
Around this property
Information about the area within a 5-minute walk of this property.
Request Neighbourhood Information
Learn more about the neighbourhood and amenities around this home
Request NowPayment Calculator
- $
- %$
- %
- Principal and Interest 0
- Property Taxes 0
- Strata / Condo Fees 0

