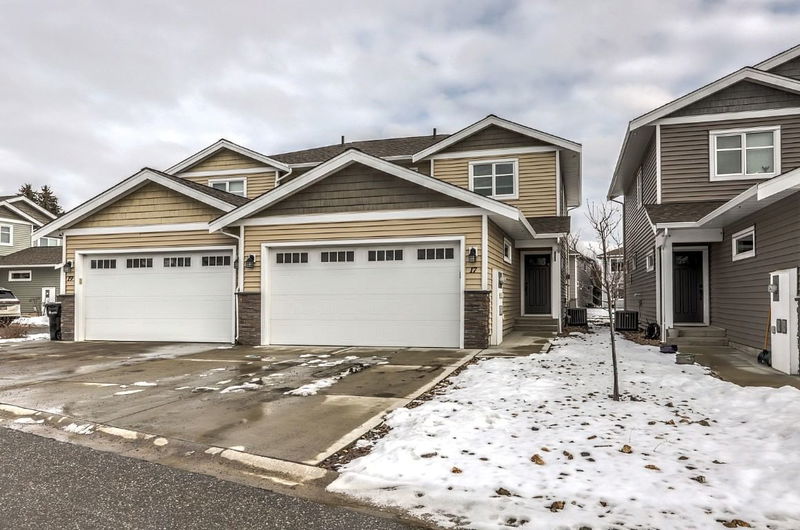Key Facts
- MLS® #: 10331841
- Property ID: SIRC2322528
- Property Type: Residential, Condo
- Living Space: 1,632 sq.ft.
- Year Built: 2020
- Bedrooms: 3
- Bathrooms: 2+1
- Parking Spaces: 4
- Listed By:
- RE/MAX Vernon
Property Description
Looking for walking distance to the beach? Well then this 3 bedroom, 3 bath unit in the appropriately names Beachwalk Villas just might be for you. Built in 2020, this bright and spacious townhouse unit utilizes a nice open floor plan orientated towards the back yard and covered patio. Large kitchen island with bar-style seating offers plenty of extra prep space while cooking and is conveniently located off of the mudroom (with extra pantry space) adjoining the garage. Perfect for unloading the car and easy storage of groceries etc. Two large bedrooms up accompany the primary bedroom with large walk-in closet and huge well appointed ensuite bathroom. Centrally located laundry upstairs makes it convenient for doing laundry no matter which bedroom or bathroom you are servicing. Located just a few minutes walk to Kin Beach and close to all amenities, Beachwalk Villas is a very unique community for the Vernon Area. Strata fees are $352.56 a month. No age restrictions. Pet restrictions read as two dogs, two cats or any combination of a dog and cat not exceeding a total of
two Animals, none of which may be taller than 24 inches at the shoulder. (Please see Bylaws for full pet restrictions)
Rooms
- TypeLevelDimensionsFlooring
- FoyerMain9' 2" x 9' 2"Other
- Living roomMain17' x 12' 3"Other
- Mud RoomMain9' 9.6" x 6' 6"Other
- Primary bedroom2nd floor15' x 12' 5"Other
- Bathroom2nd floor9' 5" x 10' 6"Other
- Bathroom2nd floor9' x 5'Other
- Bedroom2nd floor12' 3" x 10' 3"Other
- Bedroom2nd floor12' 3.9" x 10' 6"Other
- Dining roomMain10' 9" x 10' 9.9"Other
- OtherMain5' 2" x 5' 3"Other
- KitchenMain11' 5" x 14'Other
Listing Agents
Request More Information
Request More Information
Location
6635 Tronson Road #17, Vernon, British Columbia, V1H 2K4 Canada
Around this property
Information about the area within a 5-minute walk of this property.
- 35.32% 65 to 79 years
- 26.73% 50 to 64 years
- 9.9% 35 to 49 years
- 8.97% 20 to 34 years
- 8.59% 80 and over
- 2.78% 5 to 9
- 2.78% 15 to 19
- 2.46% 0 to 4
- 2.46% 10 to 14
- Households in the area are:
- 61.31% Single family
- 33.3% Single person
- 5.39% Multi person
- 0% Multi family
- $94,521 Average household income
- $41,121 Average individual income
- People in the area speak:
- 92.77% English
- 2.61% French
- 2.06% German
- 1% Punjabi (Panjabi)
- 0.58% Mandarin
- 0.58% English and non-official language(s)
- 0.16% Russian
- 0.08% Polish
- 0.08% Japanese
- 0.08% English and French
- Housing in the area comprises of:
- 88.32% Single detached
- 5.36% Duplex
- 3.39% Semi detached
- 1.95% Apartment 1-4 floors
- 0.98% Row houses
- 0% Apartment 5 or more floors
- Others commute by:
- 2.84% Public transit
- 2.12% Other
- 0.7% Bicycle
- 0% Foot
- 33.66% High school
- 26.72% College certificate
- 17.84% Did not graduate high school
- 11.62% Trade certificate
- 8.29% Bachelor degree
- 1.88% Post graduate degree
- 0% University certificate
- The average air quality index for the area is 1
- The area receives 160.88 mm of precipitation annually.
- The area experiences 7.39 extremely hot days (32.95°C) per year.
Request Neighbourhood Information
Learn more about the neighbourhood and amenities around this home
Request NowPayment Calculator
- $
- %$
- %
- Principal and Interest $3,144 /mo
- Property Taxes n/a
- Strata / Condo Fees n/a

