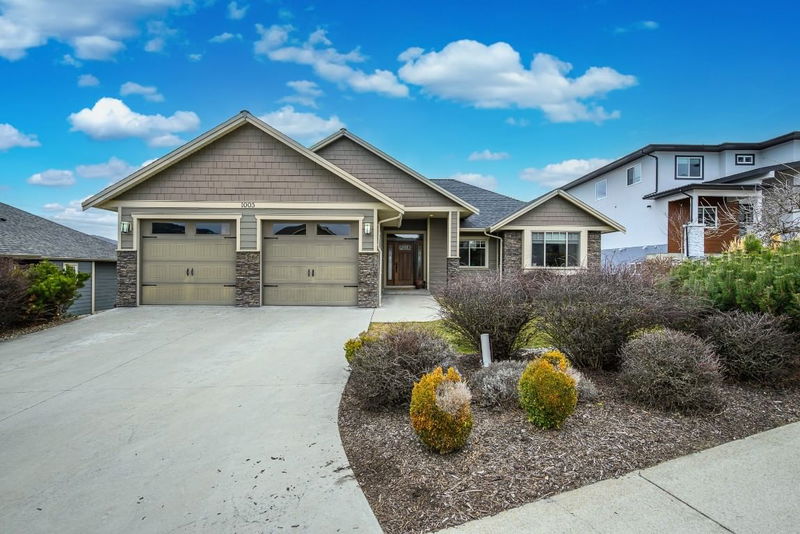Key Facts
- MLS® #: 10338373
- Property ID: SIRC2320609
- Property Type: Residential, Single Family Detached
- Living Space: 3,363 sq.ft.
- Lot Size: 0.24 ac
- Year Built: 2009
- Bedrooms: 5
- Bathrooms: 3
- Parking Spaces: 4
- Listed By:
- Royal LePage Downtown Realty
Property Description
Stunning Rancher with Daylight Basement & Legal Suite – Lake & Mountain Views! Tucked away in a quiet cul-de-sac, this beautifully designed rancher-style home offers breathtaking lake and mountain views, a large fully irrigated flat yard, and a legal 2-bedroom suite—perfect for extended family or rental income. Step into the main floor’s open-concept living space, where natural light pours in through large windows, leading to a spacious balcony to enjoy the stunning scenery. The kitchen is both stylish and functional, with a mudroom/laundry entry from the double garage for ultimate convenience. The principal bedroom boasts a walk-in closet and a luxurious 5-piece ensuite, while two additional bedrooms and a full bath complete the level. Downstairs, a massive Rec room/man cave offers endless entertainment possibilities, plus a den (currently used as a bedroom). The bright, self-contained 2-bedroom suite is perfect for guests, family, or extra income.
Rooms
- TypeLevelDimensionsFlooring
- FoyerMain7' 9.6" x 8' 11"Other
- Living roomMain14' 8" x 19'Other
- BedroomMain10' x 10' 6"Other
- BathroomMain9' 9.9" x 10' 9.9"Other
- UtilityLower4' x 13' 11"Other
- Primary bedroomMain12' x 15' 8"Other
- BedroomLower11' 5" x 15' 3.9"Other
- KitchenMain9' 6.9" x 14' 2"Other
- BathroomLower5' 8" x 9' 5"Other
- BathroomMain5' 9.9" x 9' 3.9"Other
- BedroomLower12' x 14' 3.9"Other
- BedroomMain9' 9" x 12' 9"Other
- Living roomLower14' 9.6" x 16' 2"Other
- Dining roomMain12' 3.9" x 12' 3.9"Other
- DenLower11' x 16' 9"Other
- KitchenLower13' 2" x 13' 3"Other
- Recreation RoomLower21' 9.6" x 21' 9"Other
- Laundry roomMain8' 9.6" x 8' 3.9"Other
- Laundry roomLower5' 9" x 9' 2"Other
Listing Agents
Request More Information
Request More Information
Location
1005 Longacre Place, Vernon, British Columbia, V1H 1H7 Canada
Around this property
Information about the area within a 5-minute walk of this property.
Request Neighbourhood Information
Learn more about the neighbourhood and amenities around this home
Request NowPayment Calculator
- $
- %$
- %
- Principal and Interest $5,586 /mo
- Property Taxes n/a
- Strata / Condo Fees n/a

