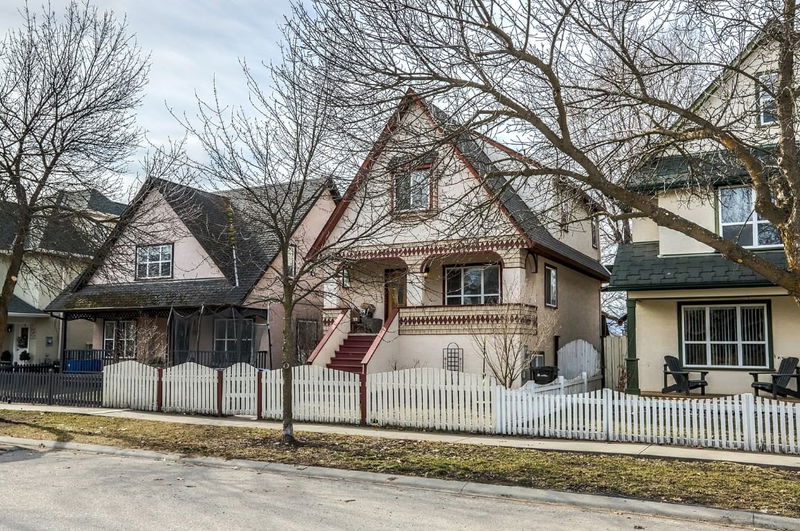Key Facts
- MLS® #: 10337287
- Property ID: SIRC2311184
- Property Type: Residential, Condo
- Living Space: 1,754 sq.ft.
- Year Built: 1998
- Bedrooms: 5
- Bathrooms: 3+1
- Parking Spaces: 2
- Listed By:
- RE/MAX Vernon
Property Description
Situated in the desirable Lakeshore Village community, only one street over from Okanagan Lake, this three-level standalone home has solid bones and plenty of potential. With five bedrooms, 3.5 bathrooms, and a well-laid-out floor plan, it offers a comfortable and functional space for a family. Some of the big-ticket items are taken care of, including a newer roof and A/C unit. Recent updates also include newer flooring throughout, refreshed kitchen countertops, updated bathroom fixtures, and modern light fixtures.
The main floor has a natural flow, connecting the kitchen, dining, and living areas, making it easy to live in and enjoy. The fully finished basement, with its own separate entrance, provides flexibility—whether for guests, a rental suite, or a workspace. The single-bay garage offers additional storage, and the covered deck is a great place to unwind.
Okanagan Lake life, Marshall Fields, and Lakers Park disc golf course are steps from this home which makes it a a prime spot for those who love the outdoors. Nestled on a cul-de-sac, it provides a peaceful retreat while still being close to everything Vernon and the lake lifestyle has to offer.
The fundamentals are solid, and with a little work, it could be a fantastic long-term investment in an unbeatable neighbourhood. The people living there now, will be moving on to their new house on or before June 1st, 2025. Measurements taken from iGuide.
Rooms
- TypeLevelDimensionsFlooring
- Living roomMain17' 9.6" x 13'Other
- KitchenMain10' 6.9" x 8' 5"Other
- Dining roomMain10' 6.9" x 11' 6.9"Other
- OtherMain4' 8" x 4' 9.9"Other
- Primary bedroom2nd floor13' 9" x 20' 5"Other
- Bathroom2nd floor8' 2" x 5'Other
- Bedroom2nd floor13' 9.9" x 9' 9.6"Other
- Bedroom2nd floor10' 3.9" x 10' 9"Other
- Bathroom2nd floor5' 9.6" x 7' 3.9"Other
- Recreation RoomBasement21' 9.9" x 11' 3.9"Other
- BedroomBasement9' 8" x 8' 3.9"Other
- BedroomBasement9' 8" x 10' 6.9"Other
- BathroomBasement5' x 7' 6.9"Other
Listing Agents
Request More Information
Request More Information
Location
6973 Cummins Road, Vernon, British Columbia, V1H 1X9 Canada
Around this property
Information about the area within a 5-minute walk of this property.
Request Neighbourhood Information
Learn more about the neighbourhood and amenities around this home
Request NowPayment Calculator
- $
- %$
- %
- Principal and Interest $3,413 /mo
- Property Taxes n/a
- Strata / Condo Fees n/a

