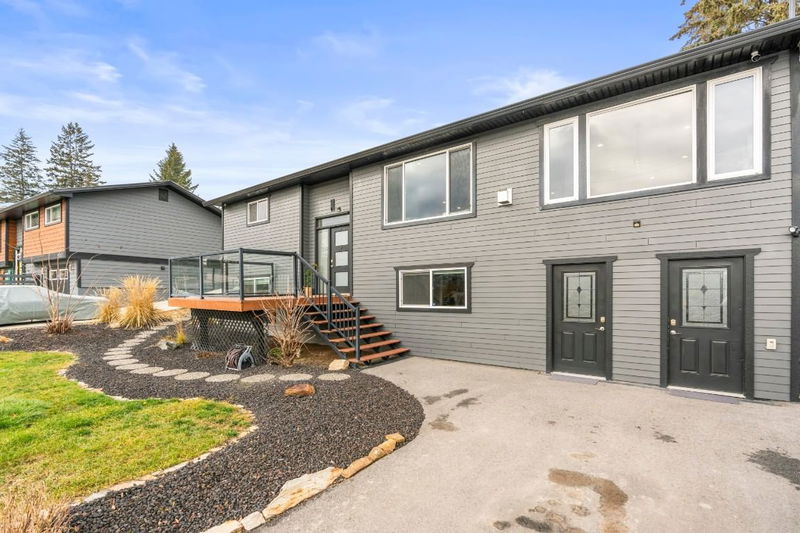Key Facts
- MLS® #: 10337752
- Property ID: SIRC2311168
- Property Type: Residential, Single Family Detached
- Living Space: 2,350 sq.ft.
- Lot Size: 0.28 ac
- Year Built: 1972
- Bedrooms: 4
- Bathrooms: 2
- Parking Spaces: 6
- Listed By:
- Royal LePage Kelowna
Property Description
Located just minutes from the lake, beach, and boat launch, your new home in the perfectly perched community of Bella Vista offers the Okanagan Lifestyle. From a Saltwater pool to boat and RV parking you have it all. Set on a beautifully landscaped quarter-acre lot, this spacious home includes a fully self-contained in-law suite. The main house features an open-concept living area with large windows that showcase breathtaking views, a three-sided fireplace, an oversized island with an eat-in breakfast bar, custom cabinetry, and newer appliances. Both bathrooms have been fully renovated with modern finishes, and the laundry room is equipped with a new front-loading washer and dryer. The newly paved driveway offers ample parking for vehicles and toys, plus an attached storage room with shelving and cabinets. Enjoy over 440 square feet of deck space, including a south-facing glass balcony to take in both sunrise and sunset. The private backyard oasis includes a large tiered deck, a heated saltwater pool with a new liner, and a jetted spa. Recent updates include a new Armadura roof with a lifetime warranty, exterior paint, new windows, blinds, A/C, on-demand hot water, new flooring, trim, recessed lighting, and more. Don’t miss out—this complete package won’t last long!
Rooms
- TypeLevelDimensionsFlooring
- Primary bedroomMain11' 6.9" x 14' 11"Other
- FoyerMain11' 2" x 11' 6"Other
- BedroomBasement11' 6" x 14' 3.9"Other
- BathroomMain7' 5" x 8'Other
- Dining roomMain11' 5" x 18' 3.9"Other
- Dining roomBasement9' 9.6" x 9' 9.9"Other
- BedroomBasement11' 6.9" x 11' 9.9"Other
- StorageBasement11' 9.6" x 22' 9.9"Other
- KitchenMain8' 2" x 27' 11"Other
- KitchenBasement9' 9.9" x 10' 6.9"Other
- BathroomBasement5' 6.9" x 6' 9"Other
- BedroomMain10' 9" x 11' 6.9"Other
- Living roomBasement9' 5" x 10' 6.9"Other
- Laundry roomBasement10' 6.9" x 11'Other
- Living roomMain18' 11" x 18' 3.9"Other
Listing Agents
Request More Information
Request More Information
Location
6611 Cameo Drive, Vernon, British Columbia, V1H 1N6 Canada
Around this property
Information about the area within a 5-minute walk of this property.
Request Neighbourhood Information
Learn more about the neighbourhood and amenities around this home
Request NowPayment Calculator
- $
- %$
- %
- Principal and Interest $4,150 /mo
- Property Taxes n/a
- Strata / Condo Fees n/a

