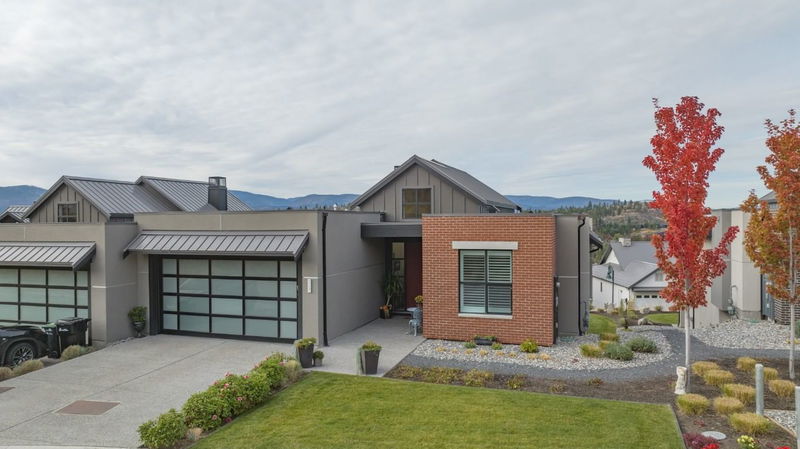Key Facts
- MLS® #: 10336883
- Property ID: SIRC2304813
- Property Type: Residential, Single Family Detached
- Living Space: 2,501 sq.ft.
- Lot Size: 0.14 ac
- Year Built: 2017
- Bedrooms: 3
- Bathrooms: 3
- Listed By:
- Coldwell Banker Executives Realty
Property Description
Stunning 3 bed, 3 bath home that shows like new! This popular Maverick floorplan is tucked away on a peaceful, dead-end street with west-facing backyard that offers large patios on both levels to enjoy serene views of the resort, mountain, and golf course. A large foyer greets you upon entry with soaring ceilings that flow into the main living space. The main floor features 2 bedrooms, great room, laundry and a open concept kitchen/dining area. The gourmet kitchen features Kitchen Aide stainless appliances with gas stove, quartz counters and pantry. A covered upper deck is accessed by 2 oversized sliding doors that let in tons of natural light. The master retreat features large windows, 5 piece ensuite and walk in closet. Retreat downstairs to a second living room, additional bedroom and bathroom. There is a wet bar with beverage cooler and a wine room with tung and groove wall decor. A bonus room with glass walls would make a perfect office, gym or craft room. Lower level also has additional storage rooms. Walk out to the covered lower patio to lounge near the level backyard and grass. No need to maintain as all residents of Predator Ridge pay a low monthly fee for weekly landscaping/mowing and full use of Predator's amazing recreational facilities. Walking trails are steps away with easy access to the spectacular yoga platform.
Rooms
- TypeLevelDimensionsFlooring
- KitchenMain10' 6" x 13'Other
- Dining roomMain11' 6" x 10'Other
- Great RoomMain11' 6" x 10' 6"Other
- Primary bedroomMain13' x 14'Other
- BathroomMain10' x 8'Other
- BedroomMain10' 6" x 10'Other
- BedroomBasement12' x 14'Other
- BathroomMain6' x 9'Other
- BathroomBasement6' x 9'Other
- DenBasement10' x 12' 9"Other
- Living roomBasement16' 9" x 16' 8"Other
Listing Agents
Request More Information
Request More Information
Location
257 Dominion Way, Vernon, British Columbia, V1H 2M1 Canada
Around this property
Information about the area within a 5-minute walk of this property.
Request Neighbourhood Information
Learn more about the neighbourhood and amenities around this home
Request NowPayment Calculator
- $
- %$
- %
- Principal and Interest $5,806 /mo
- Property Taxes n/a
- Strata / Condo Fees n/a

