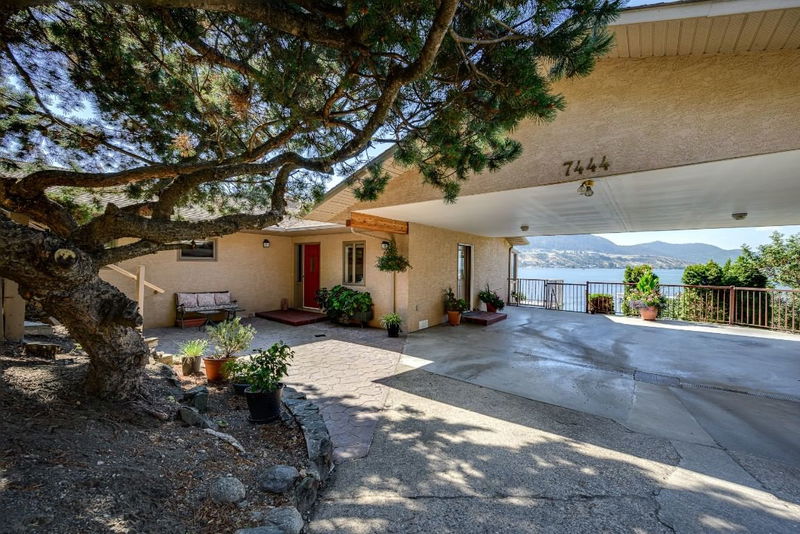Key Facts
- MLS® #: 10336742
- Property ID: SIRC2304532
- Property Type: Residential, Single Family Detached
- Living Space: 2,730 sq.ft.
- Lot Size: 0.55 ac
- Year Built: 1960
- Bedrooms: 3
- Bathrooms: 2
- Listed By:
- RE/MAX Priscilla
Property Description
This stunning property offers 110 feet of level, south-facing Okanagan lakefront and sits on a .55-acre lot with potential for subdivision. This lakeshore lot is beautifully landscaped, featuring a paver-stone patio and paths, a tranquil water feature, and an array of rockeries and gardens. Enjoy easy access to a level beach with pristine, swimmable waters, and plenty of space to add your future dock. The upper section of the lot is ideal for a detached garage or shop or could potentially be developed for subdivision with access from Tronson Road.
The classic 1960s home maintains its original charm and quality, enhanced by thoughtful updates. Spanning over 1,700 square feet on the main level, the home offers a spacious, open layout with floor-to-ceiling windows and a full-length deck, providing breathtaking lake views. The modern kitchen features stainless steel appliances, and both casual and formal dining areas are provided. The grand living room is highlighted by a floor-to-ceiling gas fireplace and a full glass solarium wall. There are two bedrooms, two bathrooms, and laundry on the main floor. The lower level opens to a covered patio and includes a family room, bedroom, and workshop. The property also includes a near-new gas furnace and central air conditioning. Additionally, a detached two-level building, currently serving as a garage, storage, and workshop, could easily be converted into a studio or gym.
Rooms
- TypeLevelDimensionsFlooring
- KitchenMain7' 11" x 13' 3.9"Other
- Dining roomMain14' 3.9" x 8' 3.9"Other
- Living roomMain17' 3" x 29' 3"Other
- Breakfast NookMain14' 5" x 9' 9.6"Other
- DenMain10' 5" x 9' 6.9"Other
- Primary bedroomMain12' 8" x 12' 9.9"Other
- BedroomMain13' 9" x 9' 2"Other
- BathroomMain8' 11" x 4' 3.9"Other
- BathroomMain7' 5" x 9' 9.9"Other
- Family roomBasement16' 5" x 22' 8"Other
- BedroomBasement13' 3" x 8' 11"Other
Listing Agents
Request More Information
Request More Information
Location
7444 Old Stamp Mill Road, Vernon, British Columbia, V2H 1C3 Canada
Around this property
Information about the area within a 5-minute walk of this property.
Request Neighbourhood Information
Learn more about the neighbourhood and amenities around this home
Request NowPayment Calculator
- $
- %$
- %
- Principal and Interest $8,291 /mo
- Property Taxes n/a
- Strata / Condo Fees n/a

