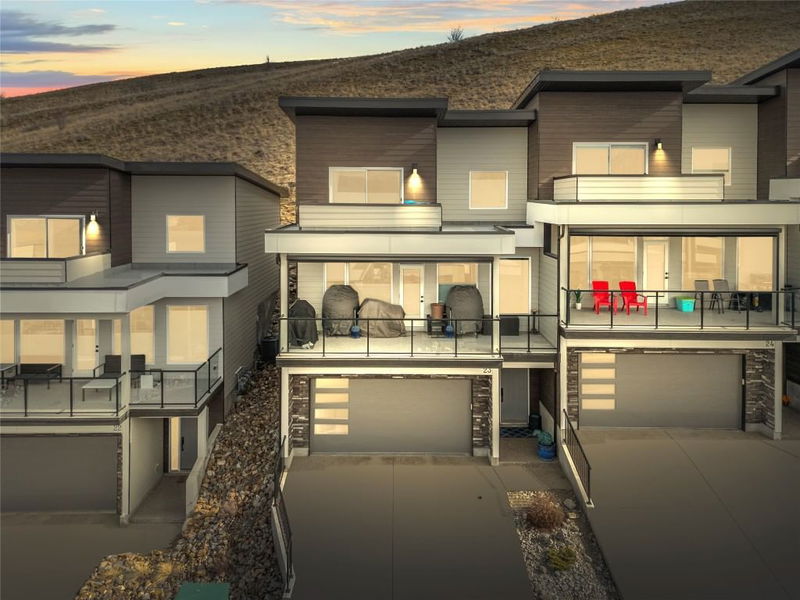Key Facts
- MLS® #: 10336136
- Property ID: SIRC2299374
- Property Type: Residential, Condo
- Living Space: 1,756 sq.ft.
- Year Built: 2021
- Bedrooms: 3
- Bathrooms: 3
- Parking Spaces: 4
- Listed By:
- RE/MAX Vernon
Property Description
Enjoy outdoor living with a main deck equipped with an electronic privacy/solar screen, an additional deck off the primary bedroom perfect for watching sunsets, and a back patio ideal for morning coffee or preparing meals on your smoker or gas connected BBQ on the main deck. A modern townhome in a vibrant new community atop Middleton Mountain. This end unit, previously a show home with premium upgrades, backs on to Farnsworth Nature Preserve. Enjoy the multiple views of the mountains, city, and Swan Lake with private access to scenic hiking trails. The home features a spacious interior with 3 bedrooms, 3 bathrooms, and a double car garage. Quality finishes include quartz countertops, engineered wood floors, stainless-steel appliances, and 30" gas cooktop. 9 foot ceilings, electric fireplace, and expansive windows with top-down bottom-up blinds, enhance the indoor experience. Constructed with 6" concrete party walls for added peace and quiet, pre-wired with Cat6, equipped with high-efficiency furnace, A/C, Low E windows, air filtration and on-demand hot water. Strata fees cover cold water, landscaping, snow removal, and driveway shoveling, amongst other amenities. One of the only strata complexes that allow larger dogs-up to 30" to the shoulder!
Rooms
- TypeLevelDimensionsFlooring
- Primary bedroom3rd floor14' 3" x 14'Other
- Bathroom3rd floor11' 3" x 9' 2"Other
- Living room2nd floor13' 6" x 13'Other
- Dining room2nd floor13' 6" x 12' 5"Other
- Kitchen2nd floor9' 8" x 12' 9"Other
- FoyerMain5' 6" x 14' 9.6"Other
- Bedroom2nd floor9' 8" x 12' 9"Other
- Bedroom3rd floor13' 9.9" x 14'Other
- Bathroom3rd floor6' 2" x 11' 3"Other
- Laundry room3rd floor7' 9" x 7' 3.9"Other
- OtherMain26' 9.9" x 19' 2"Other
- Other3rd floor5' 6" x 10' 3.9"Other
- StorageMain6' 9.9" x 7' 3"Other
Listing Agents
Request More Information
Request More Information
Location
1000 Mt Robson Place #23, Vernon, British Columbia, V1B 4G2 Canada
Around this property
Information about the area within a 5-minute walk of this property.
Request Neighbourhood Information
Learn more about the neighbourhood and amenities around this home
Request NowPayment Calculator
- $
- %$
- %
- Principal and Interest $3,735 /mo
- Property Taxes n/a
- Strata / Condo Fees n/a

