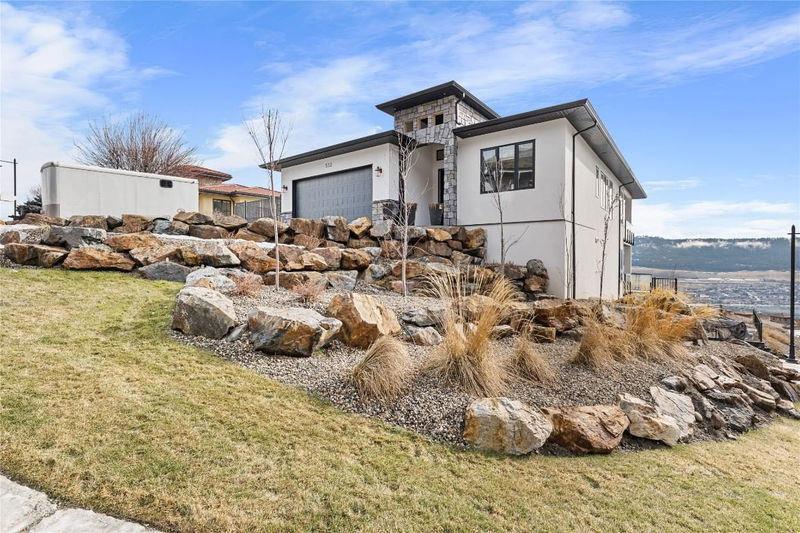Key Facts
- MLS® #: 10336324
- Property ID: SIRC2297506
- Property Type: Residential, Single Family Detached
- Living Space: 3,500 sq.ft.
- Lot Size: 0.30 ac
- Year Built: 2023
- Bedrooms: 4
- Bathrooms: 4
- Parking Spaces: 3
- Listed By:
- CIR Realty
Property Description
Perched atop a hill in the coveted community of Bella Vista, just steps from the Rise Golf Course, this custom-built 4-bedroom, 4-bathroom home with a 1-bedroom legal suite is a true masterpiece. Boasting 3500 sqft. of luxurious living space, this home offers the perfect blend of high-end finishes, modern design, and breathtaking views of the lake and city.
The heart of the home is an open-plan kitchen featuring a large island with real quartz countertops, built-in features, double ovens, a gas stove, and ample cabinet space. With plenty of large windows throughout, the space is bathed in natural light, creating an inviting and airy atmosphere.
Step outside to discover your private outdoor oasis—perfect for entertaining or relaxing. Enjoy a large covered deck, a hot tub, and a sparkling swimming pool, all set within a beautifully landscaped, fully fenced backyard. Plus, additional parking and quick possession available, you can start enjoying your new home right away!
Don't miss out on this incredible opportunity—schedule your viewing today!
Rooms
- TypeLevelDimensionsFlooring
- Living roomBasement20' x 18'Other
- Family roomLower15' x 16'Other
- Primary bedroomBasement12' x 13'Other
- BathroomBasement6' x 9'Other
- BathroomMain6' x 8'Other
- Laundry roomLower13' x 6'Other
- OtherBasement4' x 4'Other
- Living roomMain16' x 16'Other
- Primary bedroomMain14' x 13'Other
- BathroomMain12' x 12'Other
- KitchenMain12' x 15'Other
- FoyerMain6' x 8'Other
- BedroomLower11' x 13'Other
- KitchenBasement13' x 18'Other
- OtherMain14' x 40'Other
- Mud RoomMain5' x 12'Other
- DenMain10' x 11'Other
- BedroomLower11' x 12'Other
- StorageLower15' x 8'Other
- BathroomLower6' x 10'Other
- Dining roomMain11' x 13'Other
Listing Agents
Request More Information
Request More Information
Location
532 Balsam Court, Vernon, British Columbia, V1H 2J1 Canada
Around this property
Information about the area within a 5-minute walk of this property.
- 28.06% 65 à 79 ans
- 27.82% 50 à 64 ans
- 15.28% 35 à 49 ans
- 10.13% 20 à 34 ans
- 4.29% 80 ans et plus
- 3.85% 15 à 19
- 3.82% 10 à 14
- 3.66% 5 à 9
- 3.09% 0 à 4 ans
- Les résidences dans le quartier sont:
- 76.1% Ménages unifamiliaux
- 19.54% Ménages d'une seule personne
- 3.45% Ménages de deux personnes ou plus
- 0.91% Ménages multifamiliaux
- 135 968 $ Revenu moyen des ménages
- 60 253 $ Revenu personnel moyen
- Les gens de ce quartier parlent :
- 90.31% Anglais
- 2.22% Allemand
- 2.05% Français
- 1.51% Pendjabi
- 1.22% Néerlandais
- 1.17% Anglais et langue(s) non officielle(s)
- 0.41% Ukrainien
- 0.37% Polonais
- 0.37% Russe
- 0.37% Portugais
- Le logement dans le quartier comprend :
- 81.81% Maison individuelle non attenante
- 9.37% Duplex
- 4.93% Appartement, moins de 5 étages
- 3.41% Maison jumelée
- 0.48% Maison en rangée
- 0% Appartement, 5 étages ou plus
- D’autres font la navette en :
- 3.29% Autre
- 2.37% Transport en commun
- 1.78% Marche
- 0% Vélo
- 30.26% Diplôme d'études secondaires
- 22.81% Certificat ou diplôme d'un collège ou cégep
- 16.87% Baccalauréat
- 10.55% Aucun diplôme d'études secondaires
- 9.77% Certificat ou diplôme d'apprenti ou d'une école de métiers
- 7.73% Certificat ou diplôme universitaire supérieur au baccalauréat
- 2% Certificat ou diplôme universitaire inférieur au baccalauréat
- L’indice de la qualité de l’air moyen dans la région est 1
- La région reçoit 164.18 mm de précipitations par année.
- La région connaît 7.4 jours de chaleur extrême (33.03 °C) par année.
Request Neighbourhood Information
Learn more about the neighbourhood and amenities around this home
Request NowPayment Calculator
- $
- %$
- %
- Principal and Interest $8,521 /mo
- Property Taxes n/a
- Strata / Condo Fees n/a

