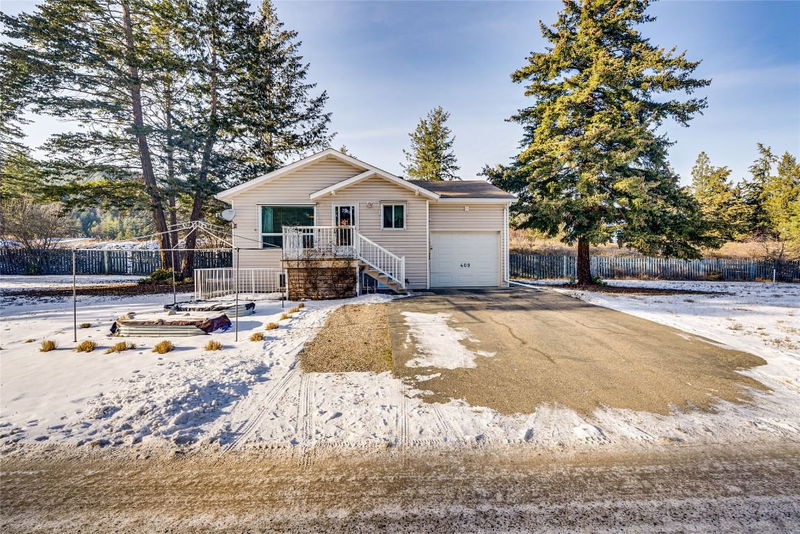Key Facts
- MLS® #: 10335730
- Property ID: SIRC2290670
- Property Type: Residential, Single Family Detached
- Living Space: 2,007 sq.ft.
- Year Built: 1991
- Bedrooms: 3
- Bathrooms: 2+1
- Listed By:
- 3 Percent Realty Inc.
Property Description
Welcome to the beautiful lakefront community of Parker Cove! This well-maintained 3-bedroom, 2.5-bathroom home at 409 Hummingbird Avenue offers comfort, convenience, and a fully paid lease until 2043.
Upstairs, you’ll find the functional kitchen with good counter and cupboard space. The dining area is open to your south-facing living room which features a large picture window that fills the space with great natural light. The spacious main bedroom with 4-piece ensuite includes a shower, and a soaker tub. Upstairs is finished off with an additional 4 piece bathroom.
Downstairs, you have a large family room with a cozy pellet stove that keeps your home warm during the winter months. Two additional large bedrooms, a laundry area, and a 2-piece bath complete the lower level.
The property also includes an attached single-car garage and space for two additional vehicles in the driveway. The covered deck is great for outdoor entertaining when summer arrives, and the fenced backyard features a garden area, and you’re just a short walk to the Okanagan Lake shore, the boat launch, and the community playground.
Don’t miss out—call today to book your private showing!
Rooms
- TypeLevelDimensionsFlooring
- Living roomMain11' 6" x 12' 3.9"Other
- KitchenMain8' 5" x 15' 9.9"Other
- Primary bedroomMain13' 2" x 12' 3.9"Other
- BathroomMain9' 6.9" x 11' 3"Other
- BathroomMain6' 9" x 7' 3"Other
- BedroomBasement11' 9.9" x 12' 5"Other
- BedroomBasement15' 2" x 11' 5"Other
- OtherBasement6' 6.9" x 6' 9.6"Other
- Family roomBasement16' 8" x 22' 9.6"Other
- Laundry roomBasement6' 6.9" x 8' 3.9"Other
- OtherMain11' 9.6" x 23' 5"Other
- Dining roomMain12' 3.9" x 11' 11"Other
Listing Agents
Request More Information
Request More Information
Location
409 Hummingbird Avenue, Vernon, British Columbia, V1H 2A1 Canada
Around this property
Information about the area within a 5-minute walk of this property.
Request Neighbourhood Information
Learn more about the neighbourhood and amenities around this home
Request NowPayment Calculator
- $
- %$
- %
- Principal and Interest $1,880 /mo
- Property Taxes n/a
- Strata / Condo Fees n/a

