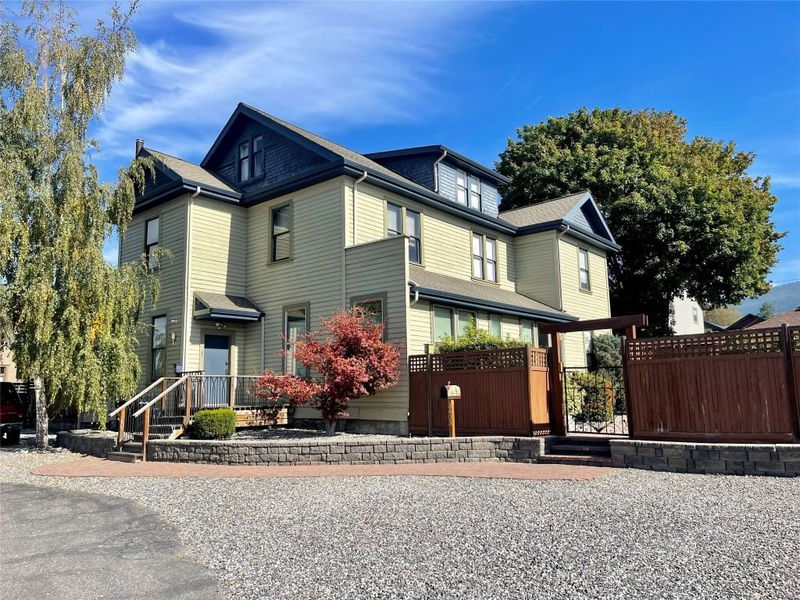Key Facts
- MLS® #: 10336177
- Property ID: SIRC2289636
- Property Type: Residential, Single Family Detached
- Lot Size: 0.25 ac
- Year Built: 1894
- Bedrooms: 6
- Bathrooms: 6+1
- Listed By:
- RE/MAX Vernon
Property Description
The Carew House! This historic Vernon home is comprised of 6 completely renovated suites used as rental accommodation. Plumbing and electrical has been upgraded and new windows were installed March of 2022. Each unit has separate utilities and it's own heat pump for heating and cooling. Lots of the original charm and character remain in these beautifully decorated suites. The home is centrally located, has lots of parking, is wired for 2 EV chargers, and features a low maintenance outside sitting area for tenants.
Rooms
- TypeLevelDimensionsFlooring
- KitchenMain4' 9" x 14'Other
- Living roomMain13' x 14'Other
- Primary bedroomMain13' 3" x 14' 2"Other
- BathroomMain5' 2" x 6' 3"Other
- Laundry roomMain5' 2" x 6' 3"Other
- Living roomMain14' x 13' 9.9"Other
- Primary bedroomMain12' x 11' 8"Other
- KitchenMain8' 6" x 11' 8"Other
- BathroomMain4' 5" x 6' 9.9"Other
- KitchenMain9' x 10' 6"Other
- Living roomMain14' 6.9" x 121'Other
- Primary bedroomMain11' 9" x 14'Other
- BathroomMain9' 2" x 13' 11"Other
- KitchenMain12' 3" x 13'Other
- Living roomMain14' 9.6" x 11' 8"Other
- Primary bedroomMain14' 8" x 14' 3"Other
- BathroomMain6' 9.9" x 11' 3"Other
- StorageMain4' 6" x 6' 6"Other
- KitchenMain11' 9.9" x 8' 6.9"Other
- Living roomMain11' 9.9" x 12' 6.9"Other
- Primary bedroomMain7' 9.9" x 13'Other
- BathroomMain7' 6" x 3' 6"Other
- KitchenMain7' 8" x 14'Other
- Primary bedroomMain12' 3.9" x 14'Other
Listing Agents
Request More Information
Request More Information
Location
3403 27 Street, Vernon, British Columbia, V1T 4W8 Canada
Around this property
Information about the area within a 5-minute walk of this property.
- 23.6% 50 to 64 年份
- 20.37% 35 to 49 年份
- 13.5% 20 to 34 年份
- 13.18% 65 to 79 年份
- 7.49% 10 to 14 年份
- 6.54% 5 to 9 年份
- 6.51% 15 to 19 年份
- 5.03% 80 and over
- 3.77% 0 to 4
- Households in the area are:
- 61.34% Single family
- 33.94% Single person
- 4.07% Multi person
- 0.65% Multi family
- 109 945 $ Average household income
- 47 522 $ Average individual income
- People in the area speak:
- 93.32% English
- 1.58% German
- 1.22% English and non-official language(s)
- 1.15% French
- 0.98% Dutch
- 0.89% English and French
- 0.44% Ukrainian
- 0.25% Afrikaans
- 0.09% Finnish
- 0.08% Italian
- Housing in the area comprises of:
- 60.61% Single detached
- 18.59% Apartment 1-4 floors
- 13.71% Duplex
- 5.02% Semi detached
- 2.07% Row houses
- 0% Apartment 5 or more floors
- Others commute by:
- 11.74% Foot
- 3.45% Other
- 1.16% Bicycle
- 0.06% Public transit
- 26.97% High school
- 22.11% College certificate
- 17.73% Did not graduate high school
- 17.59% Bachelor degree
- 11.12% Trade certificate
- 3.98% Post graduate degree
- 0.5% University certificate
- The average are quality index for the area is 1
- The area receives 172.33 mm of precipitation annually.
- The area experiences 7.4 extremely hot days (32.76°C) per year.
Request Neighbourhood Information
Learn more about the neighbourhood and amenities around this home
Request NowPayment Calculator
- $
- %$
- %
- Principal and Interest $6,592 /mo
- Property Taxes n/a
- Strata / Condo Fees n/a

