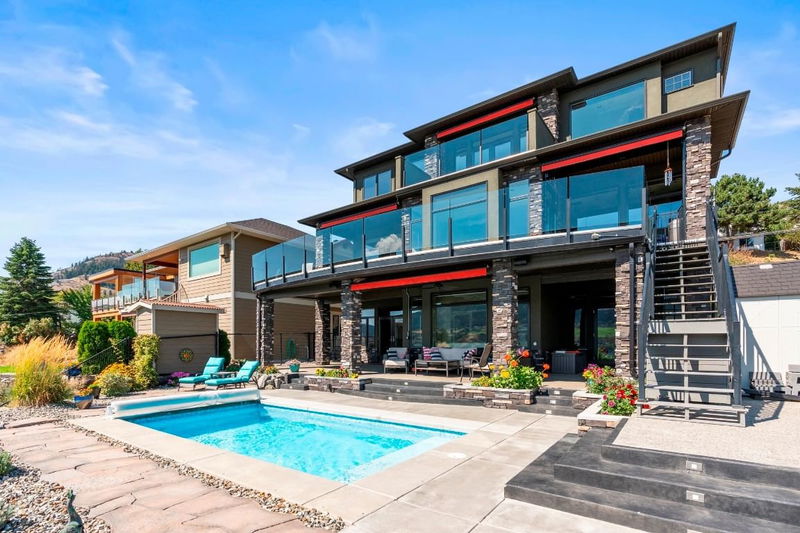Key Facts
- MLS® #: 10335874
- Property ID: SIRC2288095
- Property Type: Residential, Single Family Detached
- Living Space: 4,440 sq.ft.
- Lot Size: 0.21 ac
- Year Built: 2013
- Bedrooms: 3
- Bathrooms: 3+1
- Parking Spaces: 6
- Listed By:
- RE/MAX Vernon
Property Description
Beautifully designed and appointed, this gorgeous 4400 square foot home comes with an awesome pool area and expansive Okanagan Lake views. Bright, open main floor living room, kitchen, dining area and massive 3-season deck provide for great entertaining, or to simply enjoy taking in the amazing views. Entire top floor consists of a 900 sq ft private primary suite along with it's own deck. Lower level has possible gym area, sunroom/office, 2 bedrooms, spacious family/media room and generous storage room. This home has newer kitchen appliances, new paint, automated awnings, sound system, security/camera system, interior sprinkler system, heated double garage as well as a unique "dog suite", with bath, feeding station and beds. Entire home comfortably sleeps 10 people. Turnkey.
Rooms
- TypeLevelDimensionsFlooring
- Living roomMain15' x 21'Other
- KitchenMain16' x 20'Other
- Dining roomMain10' x 15'Other
- FoyerMain9' x 13'Other
- OtherMain5' x 5'Other
- OtherMain9' x 13'Other
- Primary bedroom2nd floor15' x 17'Other
- Bathroom2nd floor9' x 25'Other
- Laundry room2nd floor6' x 8'Other
- Other2nd floor9' x 18'Other
- Exercise RoomLower15' x 15'Other
- BathroomLower5' x 8'Other
- BathroomLower5' x 8'Other
- BedroomLower14' x 15'Other
- BedroomLower11' x 13'Other
- OtherLower6' x 7'Other
- Family roomLower15' x 30'Other
- StorageLower12' x 17'Other
- Solarium/SunroomLower11' x 14'Other
Listing Agents
Request More Information
Request More Information
Location
7486 Tronson Road, Vernon, British Columbia, V1H 1C3 Canada
Around this property
Information about the area within a 5-minute walk of this property.
Request Neighbourhood Information
Learn more about the neighbourhood and amenities around this home
Request NowPayment Calculator
- $
- %$
- %
- Principal and Interest $7,075 /mo
- Property Taxes n/a
- Strata / Condo Fees n/a

