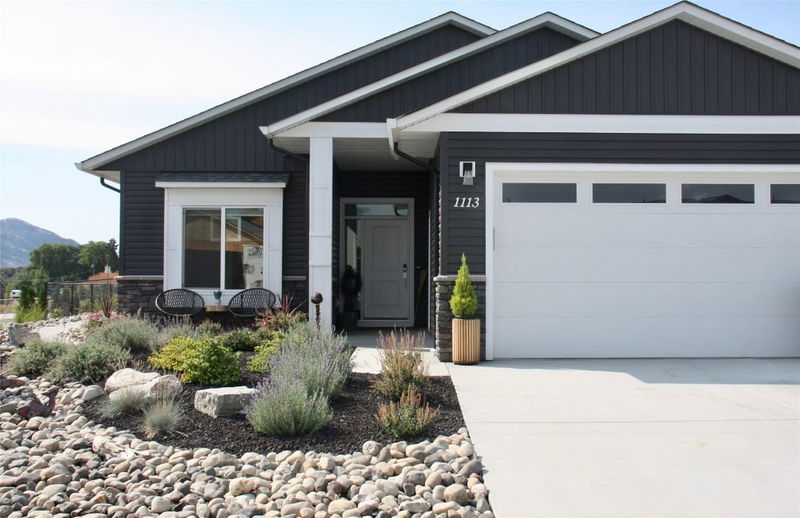Key Facts
- MLS® #: 10335872
- Property ID: SIRC2286297
- Property Type: Residential, Single Family Detached
- Living Space: 2,377 sq.ft.
- Lot Size: 0.17 ac
- Year Built: 2021
- Bedrooms: 3
- Bathrooms: 2
- Parking Spaces: 4
- Listed By:
- 2 Percent Realty Interior Inc.
Property Description
Nearly New 3-Bedroom Home In Desert Cove Estates With Picturesque Views! The Open-Concept Design And High Tray Ceilings Create A Bright, Airy Space Ideal For Entertaining Or Unwinding. The Gourmet Kitchen Boasts A Gas Stove, Stone Countertops, Stylish Backsplash, Stainless Steel Appliances, Upgraded Lighting & A Reverse Osmosis Water System. The Dining & Living Areas, Anchored By A Cozy Gas Fireplace, Showcase Stunning Mountain, Valley & Lake Views! The Primary Suite Includes A Walk-In Closet, Ensuite W/ Walk-In Shower & Sliding Doors Leading To Your Private Outdoor Retreat. A Dedicated Art Room/Office Doubles As A Third Bedroom, While The Guest Room Features A Space-Saving Murphy Bed. The Large, Partially Finished Basement Offers Flex Rooms + A Games Area With Shuffleboard + A Custom Wet/Dry Cedar Sauna! Outside Is A Fully Fenced, Professionally Landscaped Yard W/ Parking Pad, Backing Onto Open Pasture—Home To Grazing Wildlife & Wild Horses! Enjoy The Covered Patio, Fruit Trees & Gardens, W/ 4-Zone UG Irrigation System Keeping Everything Lush. Also Feat. A High-Efficiency Furnace, A/C, Water Softener & Gas BBQ Hookup. The Double Garage Provides Ample Storage Or Workshop Space. Residents Enjoy A Full-Service Clubhouse W/ Indoor Saltwater Pool, Hot Tub, Gym, Billiards, Library, Craft Room, Bocce Ball & Horseshoes + A Busy Social & Fitness Calendar. With An Extended Prepaid Lease Until 2068, No PTT, RV Parking, & So Much More, This Might Just Be 'The One'!
Rooms
- TypeLevelDimensionsFlooring
- BathroomMain5' 2" x 8'Other
- Recreation RoomBasement16' 9.6" x 28' 5"Other
- Dining roomMain10' 6" x 12' 3.9"Other
- SaunaBasement6' 3.9" x 8' 8"Other
- BathroomMain7' 6" x 7' 9.9"Other
- OtherBasement12' x 13' 2"Other
- Laundry roomMain6' x 5' 9.9"Other
- BedroomMain9' 5" x 10' 6"Other
- Primary bedroomMain12' 11" x 15' 8"Other
- Living roomMain11' 6.9" x 15' 8"Other
- BedroomMain11' 3" x 11' 2"Other
- KitchenMain11' 11" x 12' 3.9"Other
- OtherBasement13' x 18' 6.9"Other
Listing Agents
Request More Information
Request More Information
Location
1113 11 Avenue, Vernon, British Columbia, V1H 1Z1 Canada
Around this property
Information about the area within a 5-minute walk of this property.
Request Neighbourhood Information
Learn more about the neighbourhood and amenities around this home
Request NowPayment Calculator
- $
- %$
- %
- Principal and Interest $3,295 /mo
- Property Taxes n/a
- Strata / Condo Fees n/a

